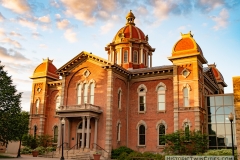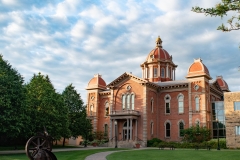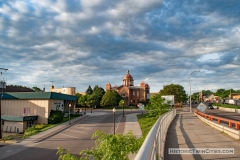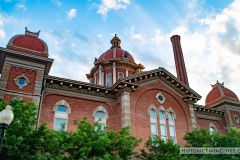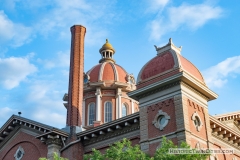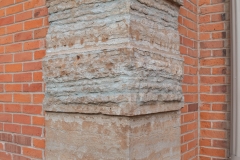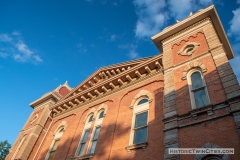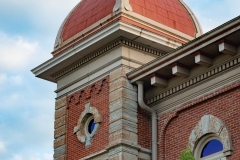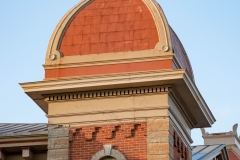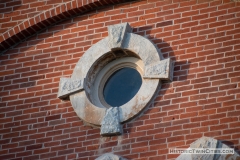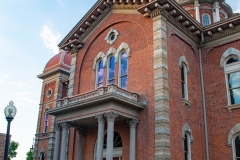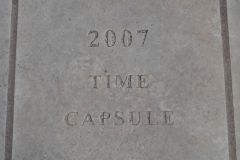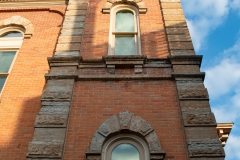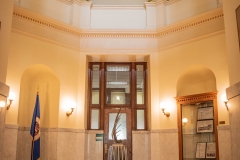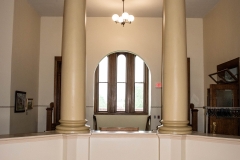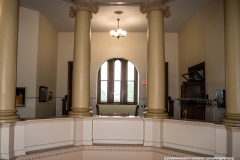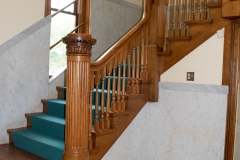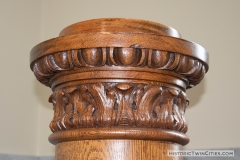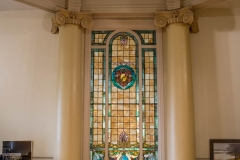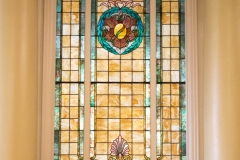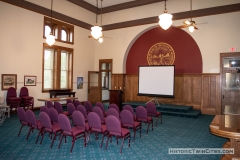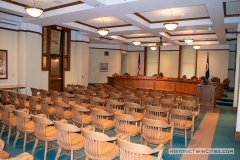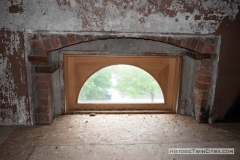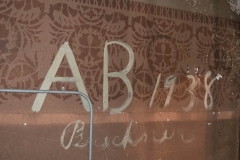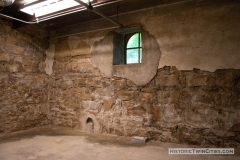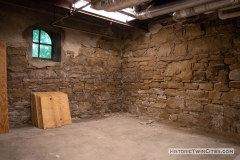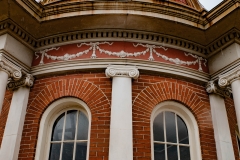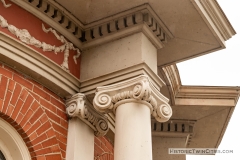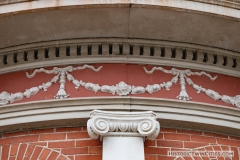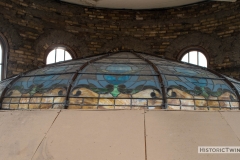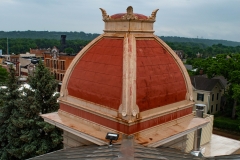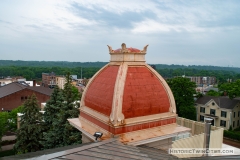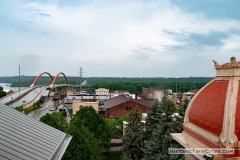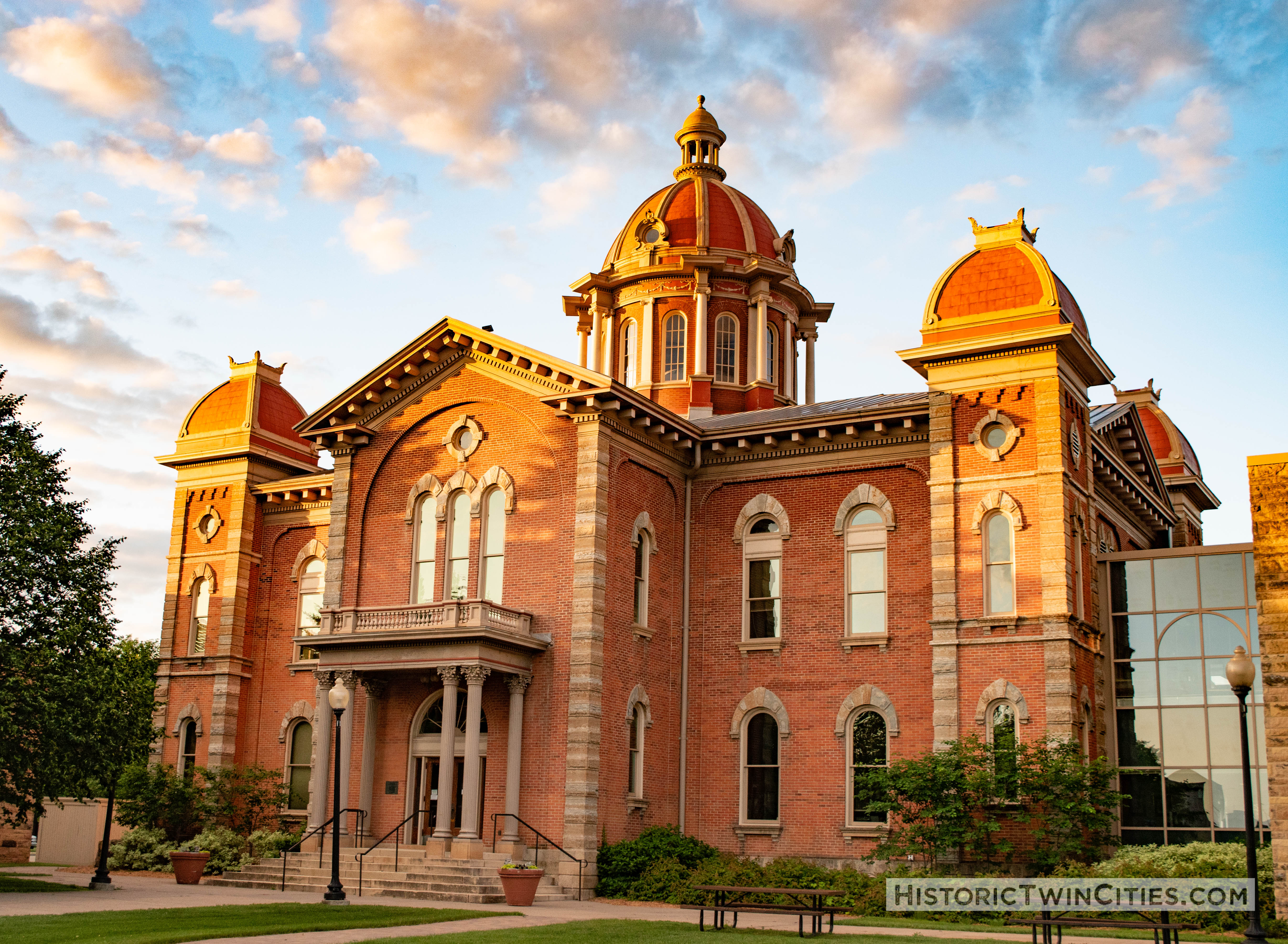 Just south of the new, modern bridge that spans the Mississippi river carrying traffic into Hastings sits a historic reminder of the beauty and craftsmanship used in 19th century civil architecture. The old Dakota County Courthouse is likely the first thing people notice as they travel south on Highway 61 crossing the river into the city’s historic downtown district. Situated between 3rd and 4th streets on the east side of Hasting’s main thoroughfare, Vermillion Street, the old courthouse is an exceptionally beautiful example of Italian Villa style architecture from the late 1860s. Built between 1869 and 1871, the building is the second oldest surviving courthouse in the state behind only Washington County’s Historic Courthouse in Stillwater which was completed in 1870. [Go to photo gallery]
Just south of the new, modern bridge that spans the Mississippi river carrying traffic into Hastings sits a historic reminder of the beauty and craftsmanship used in 19th century civil architecture. The old Dakota County Courthouse is likely the first thing people notice as they travel south on Highway 61 crossing the river into the city’s historic downtown district. Situated between 3rd and 4th streets on the east side of Hasting’s main thoroughfare, Vermillion Street, the old courthouse is an exceptionally beautiful example of Italian Villa style architecture from the late 1860s. Built between 1869 and 1871, the building is the second oldest surviving courthouse in the state behind only Washington County’s Historic Courthouse in Stillwater which was completed in 1870. [Go to photo gallery]
Ballot Stuffing Secures the County Seat for Hastings
The building of the courthouse in Hastings might never have happened, however, had it not been for a crooked election held in 1857 to determine the new location of the seat of government for Dakota County.
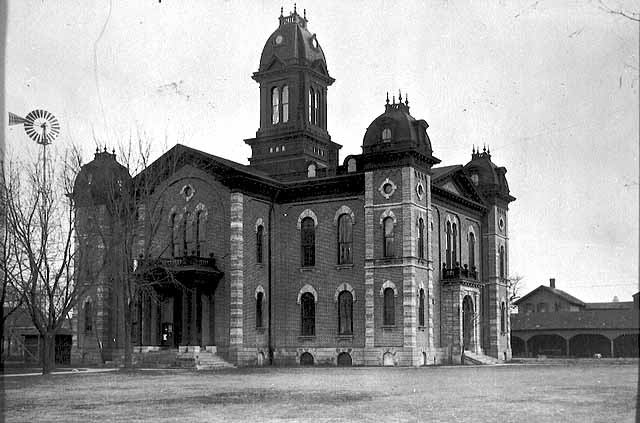
In 1849, the Minnesota territorial legislature created nine original counties, including Dakota. The County’s original boundary extended only as far south as Hastings, but to the west it went several hundred miles to the Missouri River. The original county seat was first established in 1853 in Kaposia (part of modern day South St. Paul). In 1854 it was moved to Mendota and by the 1870s, due population growth and the ever changing county boundaries, a new location for the county seat was needed. In 1857, the towns of West St. Paul, Hastings, and Empire City faced off in a contest to secure the county seat for their towns, and along with it, potential for improved infrastructure and political influence. The election was held on St. Patrick’s Day, March 17, 1857 – the year before Minnesota entered statehood.
The day of the election, William G. LeDuc, a Hastings flour mill owner, traveled more than 20 miles by horse to West St. Paul to observe the balloting there. He cast the only vote for Hastings at the town’s polling station that day and to his surprise found scores of Irish from St. Paul partaking in the voting. Local businesses in West St. Paul had provided liquor to lure voters to the polls. When the votes were counted, they numbered three times the population of West St. Paul’s 200 men (women were not yet able to vote). After hearing the vote count, LeDuc hastily rode back to Hastings. Realizing Hastings was some 200 votes short, runners were dispatched across the Mississippi River to Point Douglas in Washington County and even to Prescott in Wisconsin. A free lunch and liquor were used to entice potential electorates. The Hasting’s polls remained open until 4 A.M the next day, by which time Hastings had secured enough votes to earn the county seat victory. When the final votes were tallied, Hastings had 1,157 votes, West St. Paul had 802 and Empire City came in third with 534 votes.
Building One for the Ages
After the 1857 election, there were other unsuccessful challenges to move the county seat to other cities in Dakota County. In 1869, in part to ensure that Hastings would remain the county seat, construction of a new courthouse began. One of Minnesota’s first architects, A.M. Radcliff, designed the Dakota County Courthouse in the Italian Villa style. Radcliff had established his practice in St. Paul in 1858 and designed many downtown St. Paul business blocks during his career, including the city’s Market House at Seventh and Wabasha streets which burned in 1912.
The courthouse was constructed primarily of blue limestone procured from Cromer’s Quarry along Falls Creek in Faribault, Minnesota. After being cut, the limestone pieces, some of which were over five feet long, were loaded onto horse-drawn wagons, hauled up a long, steep hill and across the Straight River to a foundry near the Chicago, Milwaukee, & St. Paul Railroad Depot on Second Street and 7th Ave. N.W. in Faribault. At the foundry, the stones were cut to size and polished if needed. They were then loaded onto rail cars and taken to Farmington via the Chicago, Milwaukee, & St. Paul Railroad. From there, the cars were hooked to the Dakota and Hastings Railroad to travel the remainder of the trip to the depot in Hastings. Additional railroad track was actually laid to complete the trip from Faribault to Hastings.
In all, forty rail cars of cut limestone were needed to complete the courthouse. The limestone was used not only for the basement walls, quoins, window hoods and window sills, but also for the upper walls themselves. While it appears the building is constructed primarily of red brick, it is actually a stone structure with brick veneer. The building’s 30 inch walls are made of large, 28-inch thick pieces of limestone covered with red brick from the Sonderman Brickyard in Hastings.
When completed in 1871, the two-story Italian Villa style courthouse included a square, center cupola and four corner towers with mansard roofs and dormers – all designed in the French Second Empire style that was immensely popular during that time. Both the land that the courthouse was built upon, and the public square on its north side were donated to Dakota County by the City of Hastings. Upon completion, the total cost of construction for the courthouse was $95,000. Over the years, the courthouse was not only the first building in Hastings to have electricity, but also boasted the city’s first indoor bathrooms as well. A windmill on the premises provided the building’s water supply for drinking, fire protection and horses.
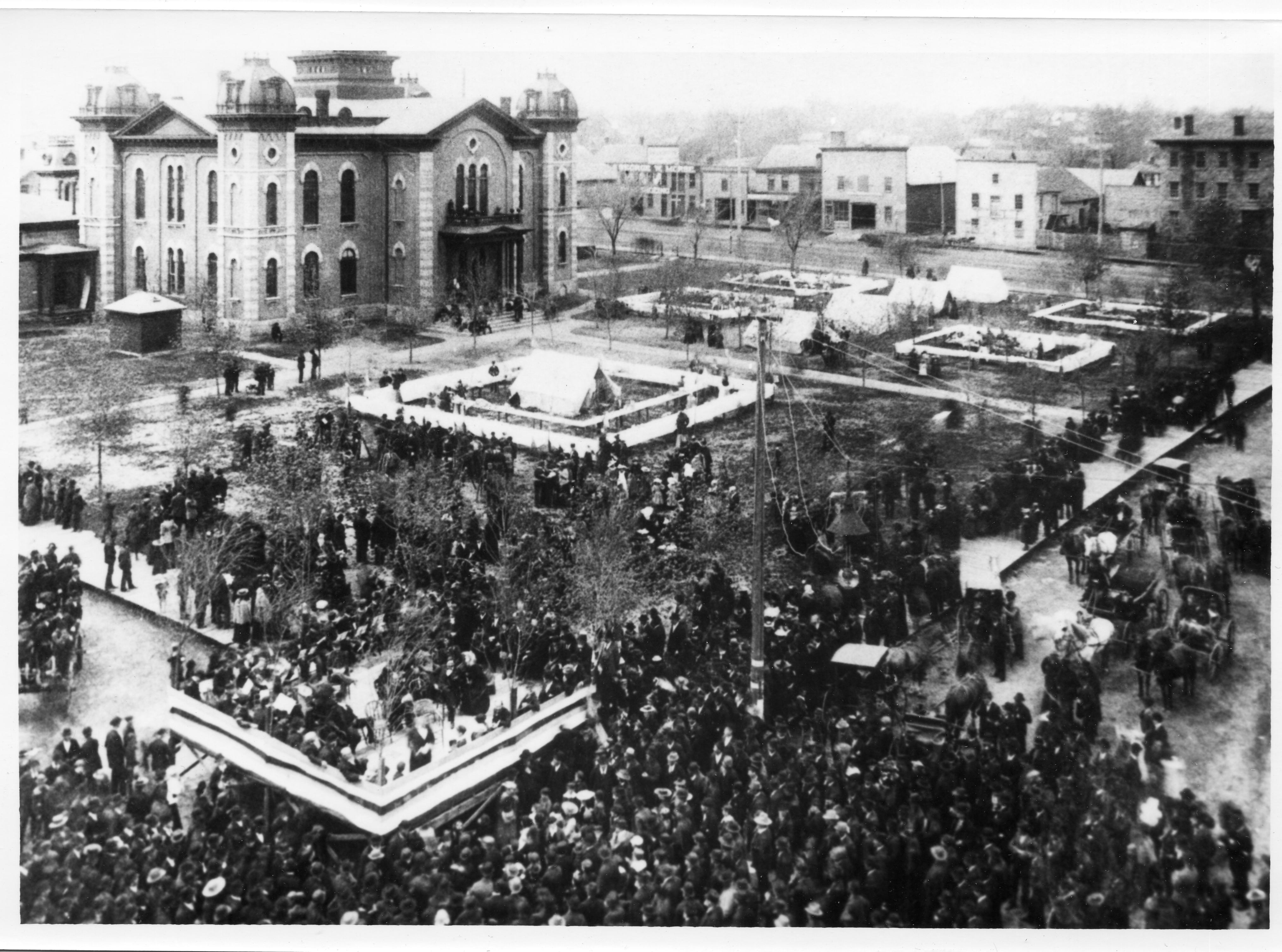
A Presidential Visit
In 1877 LeDuc was appointed U.S. Commissioner of Agriculture by his friend and fellow Kenyon College alum, President Rutherford B. Hayes. On September 9, 1878, seven years after the courthouse opened, President Hayes visited the city of Hastings. After arriving at the depot, his party took carriages to Vermillion Falls and then travelled to the LuDuc residence for lunch. At 3:00 PM that day, Hayes and his party arrived at the Dakota County Courthouse. According to the St. Paul Daily Globe published the following day:
“From the front entrance of the building, a temporary platform had been erected, carpeted and decorated with flowers, evergreens and banners, and above all perched a live American eagle in all his glory.”
President Hayes gave a short speech in the decorated public square in front of the courthouse and by 4:30 PM was on his way to Red Wing.
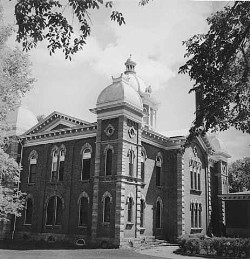
Changing Times
In 1912, another prominent St. Paul architect, Augustus Gauger, was engaged to design a renovation to the courthouse. As part of the renovation, the original central cupola was replaced by a larger, domed, circular cupola designed in the Renaissance Revival style. Red brick and white stone along with a metal roof were featured in keeping with the original design of the building. The dormers on the corner towers were removed at that time as well. It is also likely that during the 1912 renovation the second floor ceiling was lowered, creating an unfinished third floor space that was used as a holding area for prisoners awaiting a hearing in the courtroom below. Today, a trip up a narrow stairway to the third floor provides an opportunity for one to view years of colorful scribblings and graffiti left by the prisoners while biding their time prior to entering the courtroom.
In 1955, a rather plain office wing addition, designed by Ellerbe and Company, was added to the west facade of the building. This addition, unfortunately, was designed in an entirely different style than the original courthouse and is seen by some as having damaged the building’s architectural integrity.
By the early 1970s Dakota County had grown significantly and was in need of more space. As a result, the county moved its court and other offices to a new, $4 million, 98,000 square foot government center on the east side of town, just south of Highway 55. The county’s Board of Commissioners held their last meeting in the courthouse in late September 1974.
On July 21, 1978, the courthouse was added to the National Register of Historic Places and in 1993, the refurbished courthouse opened as the new Hastings City Hall.
Looking to the Future
In 2007, money was appropriated to repair the peacock window above the north entrance and to replace the original steps on that side as well. When the original stairs and stone were removed, workers discovered that the foundation under the stairway and portico was full of sand and highly unstable. To stabilize the area, sand and fill were excavated down a full story underground revealing a door to the basement. The door had likely been used as a flue to send logs down to the basement for the wood-burning stove originally used to heat the building. At some point, the door had been closed off from the inside and the exterior probably buried with sand when it was abandoned. When the repair work to the steps was completed, employees at the Hastings City Hall filled and buried a time capsule dated 2007 at the top of the new stairway. So, if you’re still around in the year 2107, swing by the old courthouse if you’re curious to know what’s inside.
If you visit….
The old Dakota County Courthouse is located at 101 4th Street East in Hastings, Minnesota and is open 8:00 AM to 4:30 PM Monday thru Friday
Photo Gallery
Back to top
Special thanks to the following people who provided help or information for this piece:
- Cindy Thury Smith, Hastings City Hall – Pioneer Room Curator
- Justin Fortney, Hastings City Planner
- Lee Stoffel, Hastings Communications Coordinator
References:
- Richie, Larry (2017) Footsteps Along the Straight River, Self-Published, 2017
- St. Paul Daily Globe, September 10, 1878 (Page 1)
- Adams, Jim “Remembering the 1857 fight for Dakota County’s seat”, Minneapolis Star Tribune, April 13, 2012
- National Register of Historic Places Inventory – Nomination Form – Dakota County Courthouse (February 2, 1978)
- Interview with Cindy Thury Smith, Hastings City Hall – Pioneer Room Curator (May 30, 2018)
- Dakota County Website “County History”, Retrieved from www.co.dakota.mn.us/About/History
