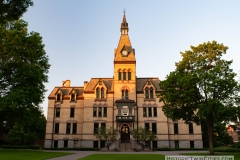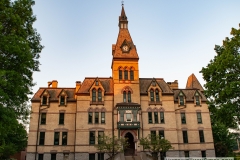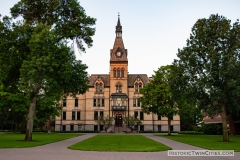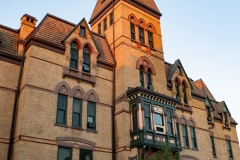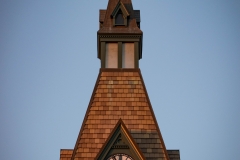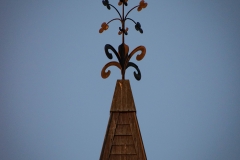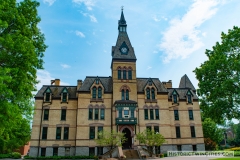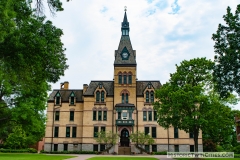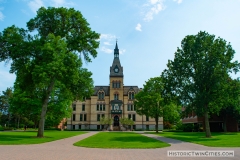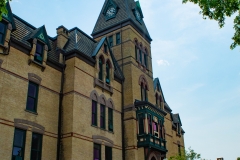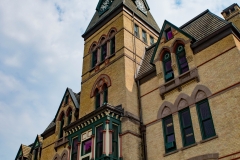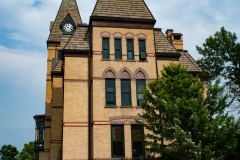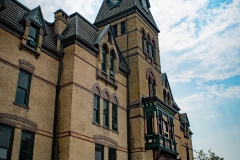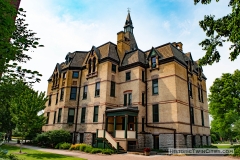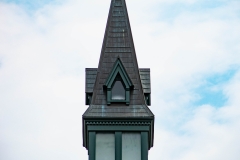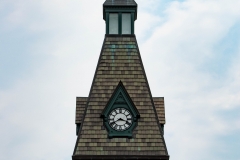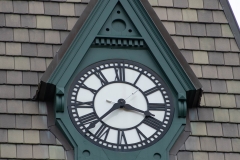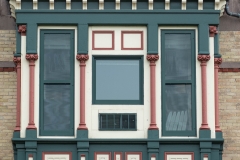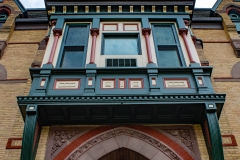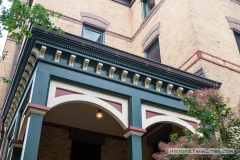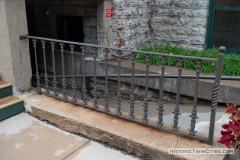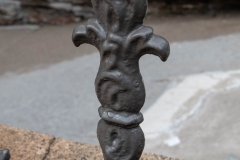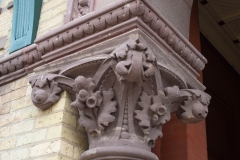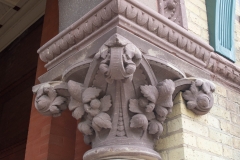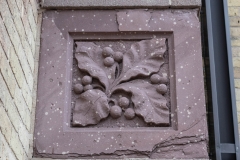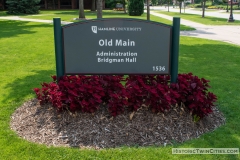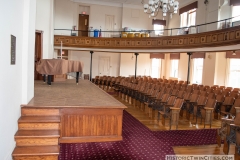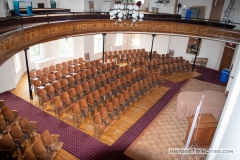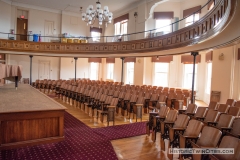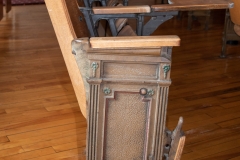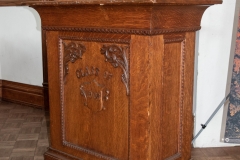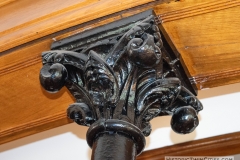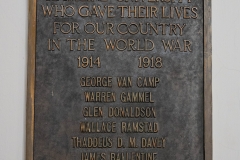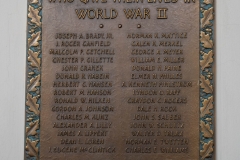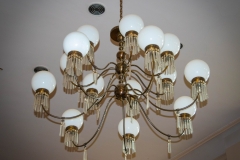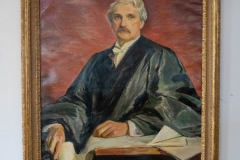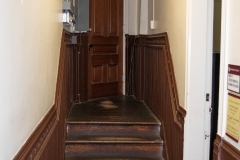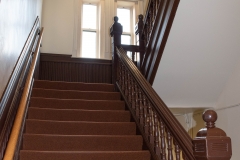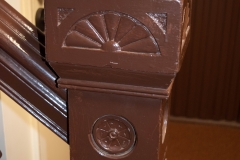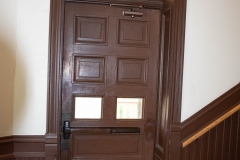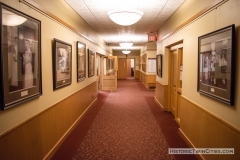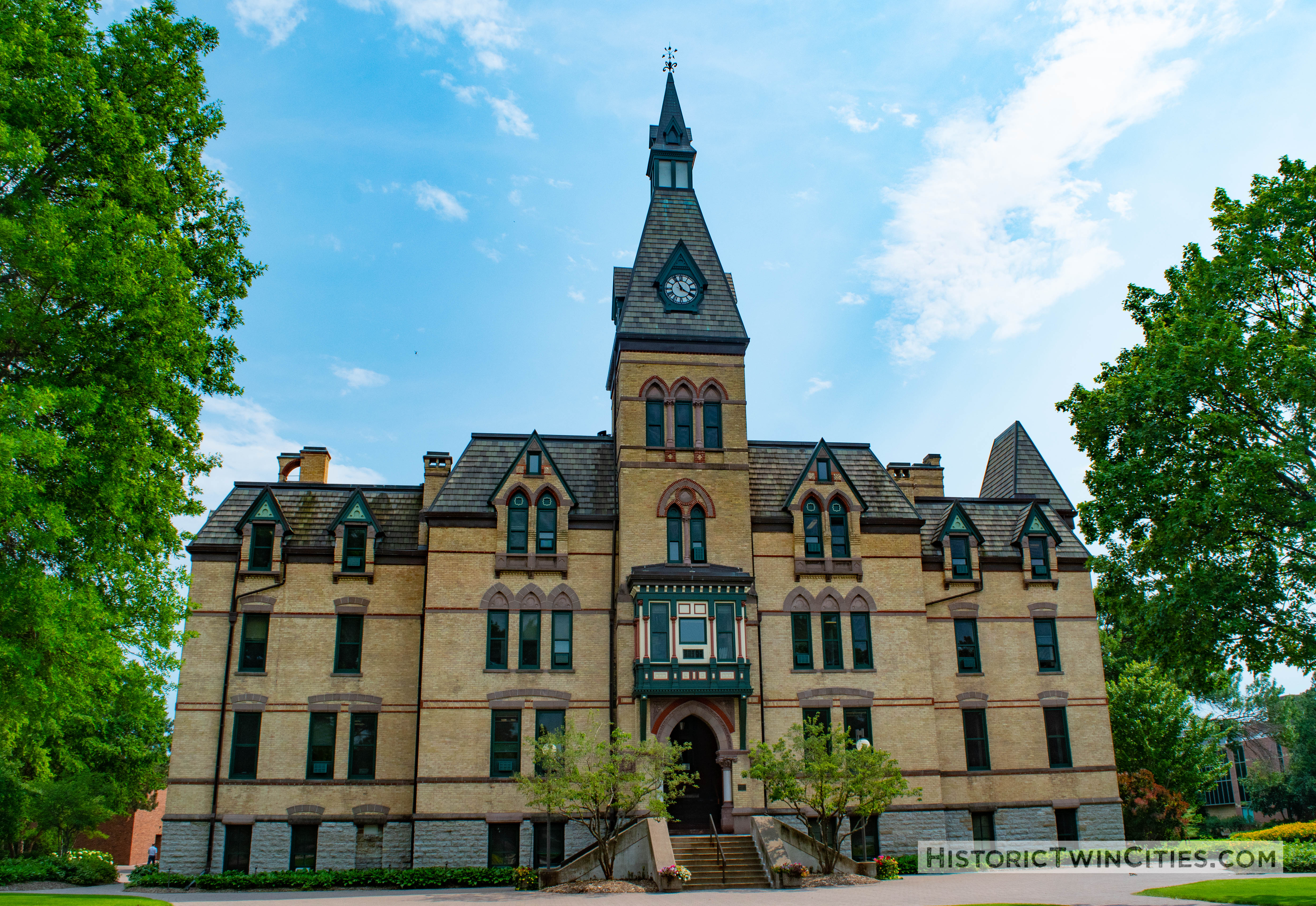
Just a half block east of the intersection of Snelling and Hewitt Avenues in St. Paul sits one of the Twin Cities most unique and historic buildings. Mostly shielded from busy Snelling Avenue traffic with only its weather vane visible, most people likely drive right by and never know this building exists. Since it was completed in 1884, Old Main Hall has been a landmark on the Hamline University campus in St. Paul. This historic structure might never have been built, however, had it not been for significant financial issues experienced by the college in its formative years. [Go to photo gallery]
Minnesota’s First University
In the mid-1800s, the Methodist Church sought to bring education to the frontier as people living in the area were largely poor and lacked options for sending their children to college. In 1854, a charter for a new university was requested and granted by the Wisconsin Annual Conference of the Methodist Episcopal Church. The charter established the school in the Minnesota Territory “at some point on the Mississippi River between St. Paul and Lake Pepin” and named it for Bishop Leonidas L. Hamline, a retired, wealthy member of the Methodist hierarchy. At that time, there were no fewer than 23 permanent Methodist colleges west of the Alleghenies.
Following the creation of the charter, a bill calling for the establishment of a university in the Minnesota Territory was approved by the territorial legislature and signed by Territorial Governor Willis A. Gorman on March 3, 1854. On July 10 of the same year, influenced by the strong urgings of Red Wing freeholder and real estate speculator William Freeborn, the location for the new university was formally announced as Red Wing. At that time, there were only 32,000 white settlers living in the Minnesota Territory and only 800 Methodists.
On November 16, 1854, Hamline University began its inaugural term in Red Wing, making it the first college or university in Minnesota. Classes for the school’s 33 students were held in rooms housed on the second floor of the Smith-Hoyt building. The following year, construction began on the University’s first building on the Red Wing campus. This three-story brick building built on donated land opened in January of 1856 during the University’s second term. This utilitarian brick structure contained a chapel, recitation rooms, a school room, library, laboratory, reading rooms and dormitory quarters.
On the Move
When Hamline opened in November of 1854, it offered only college preparatory courses as it seemed unrealistic at the time to open a full-fledged university in an area with sparse population and no high schools. By 1857, college courses began to be offered at the school. Over the next 12 years, Hamline experienced significant financial issues due to mismanagement and a national economy that was itself struggling. On July 6, 1869, after years of financial turmoil and doubts about the feasibility of the Red Wing site, the University temporarily suspended college operations, and plans to relocate the campus were set in motion.
Over the next few years, several Minnesota cities competed to become the new location for Hamline University. Finally, on September 24, 1872, Hamline’s Board of Trustees received a proposal from St. Paul residents Girart Hewitt and E. F. Drake, offering to sell the University 77 acres in Ramsey County, half way between the two largest cities in the state. The trustees ultimately accepted a modified version of the offer, thus beginning a new chapter in the University’s long history.
Construction of the first University Hall on the St. Paul campus began in 1873. However, work was halted due to the financial panic in October of that year and the grasshopper plagues from 1873-1877 that devastated the agricultural industry in Minnesota. It wasn’t until the summer of 1880, after funds were raised to secure the University’s financial situation, that the building was finally completed. On September 22, 1880, following the completion of the new four-story University Hall and an eleven-year hiatus that included a move from Red Wing to St. Paul, Hamline University re-opened its doors.
Unfortunately, Hamline’s troubles were not yet over. In November of 1881, an outbreak of diphtheria forced the university to close its doors for the duration of the Fall term. Then, on the morning of February 7, 1883, as classes were getting underway for the day, a fire started in the flues of the University Hall’s chimneys. By the time the horse-drawn engines from the St. Paul Fire Department arrived, fire had gutted the building.
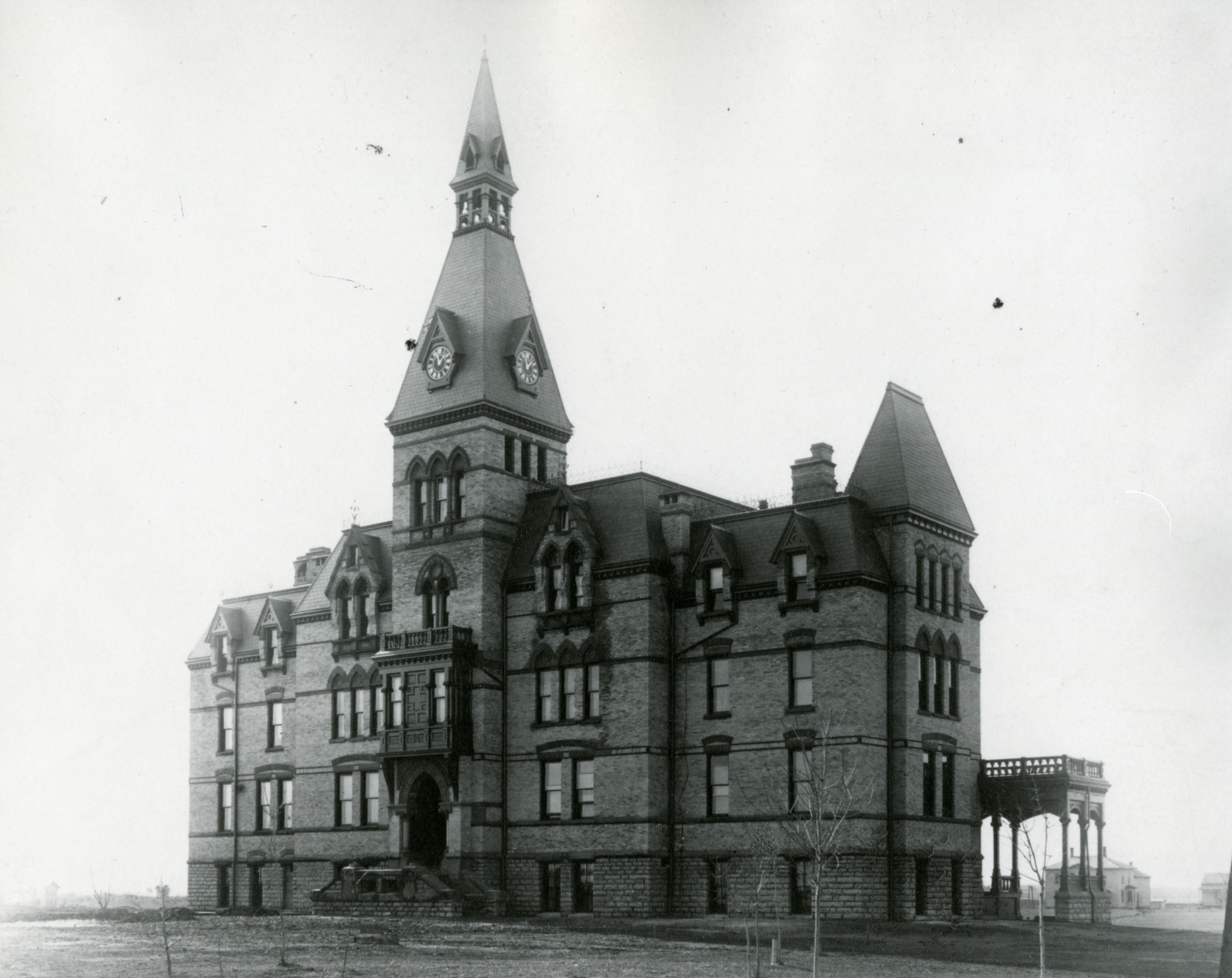
(Courtesy – Hamline University)
Rising from the Ashes
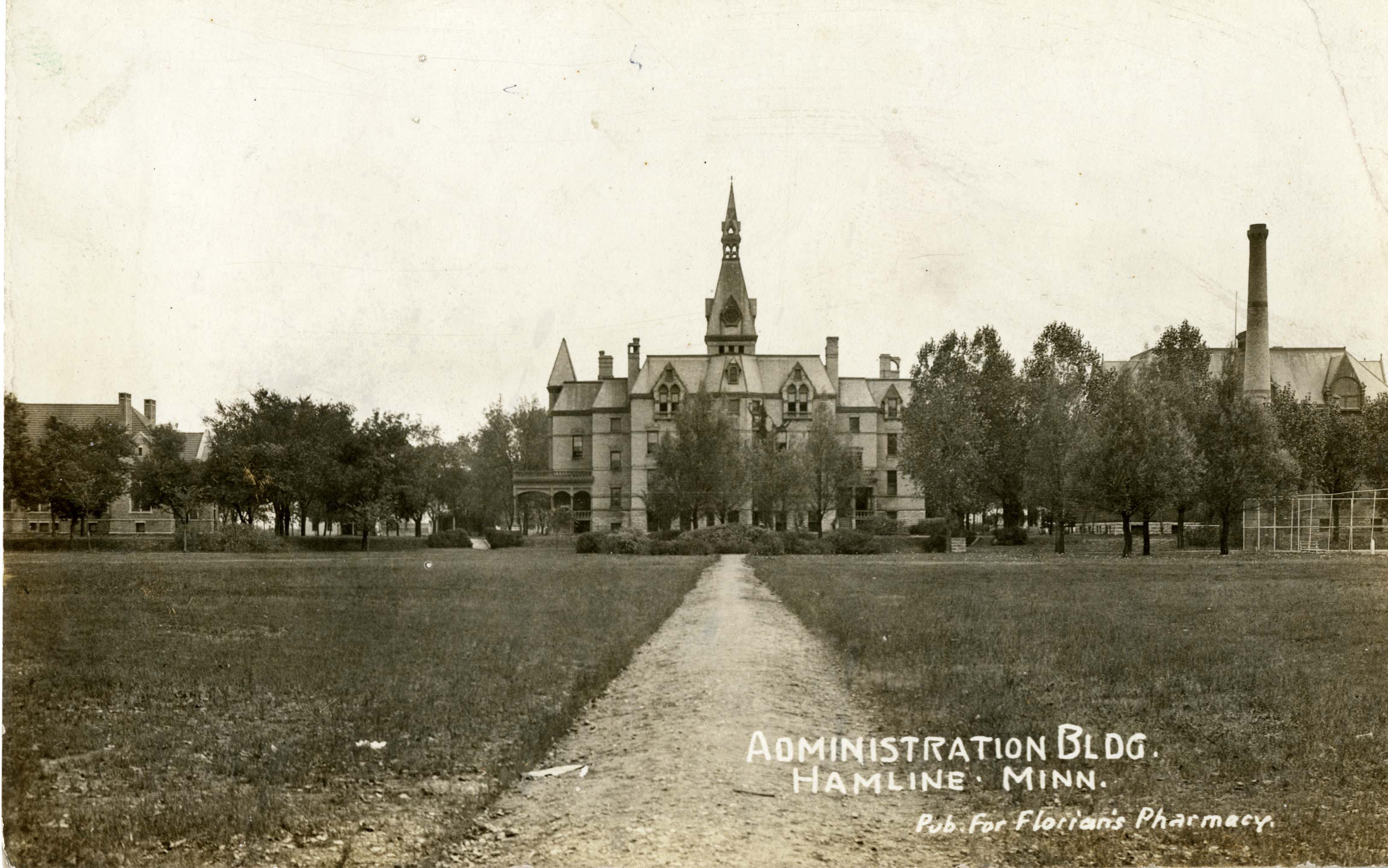
(Courtesy – Hamline University)
After the fire, University officials quickly developed plans to replace the ruined University Hall. On March 8, 1883, the Board of Trustees for the University authorized plans to build a new hall on the same foundation as the original. The new, three-story hall was designed by Warren H. Hayes in the Ruskonian Victorian Gothic style. Hayes was a well-known designer of churches in the United States during the late 19th century. Many of the Twin Cities churches he designed are still standing today: Fowler Methodist Episcopal Church & Wesley Methodist Episcopal Church in Minneapolis, Central Presbyterian Church in St. Paul, and First Presbyterian Church in Hastings.
Hayes’ design for the new hall featured cream-colored brick walls with brown sandstone belt courses at each story. Windows on the first floor are capped with segmental arches in brown sandstone. The upper floor windows are capped by Gothic arches and the building’s roof features gray slate shingles. The central feature of the building’s second level is an ornate wooden oriel window projecting out from the central tower supported by two large corbels. Old Main Hall stands 141 feet tall from the ground to the top of its weather vane. The clock tower alone, which weighs ten tons, stands 60-1/2 feet tall. As originally built, the tower’s clock was actually painted on and always read 12:00 noon.
The new $50,000 University Hall was dedicated, debt-free, on January 4, 1884. Among other amenities, it included a 400-seat chapel named ‘Assembly Hall’, a second-floor library and a third floor men’s dormitory.
Over the Years
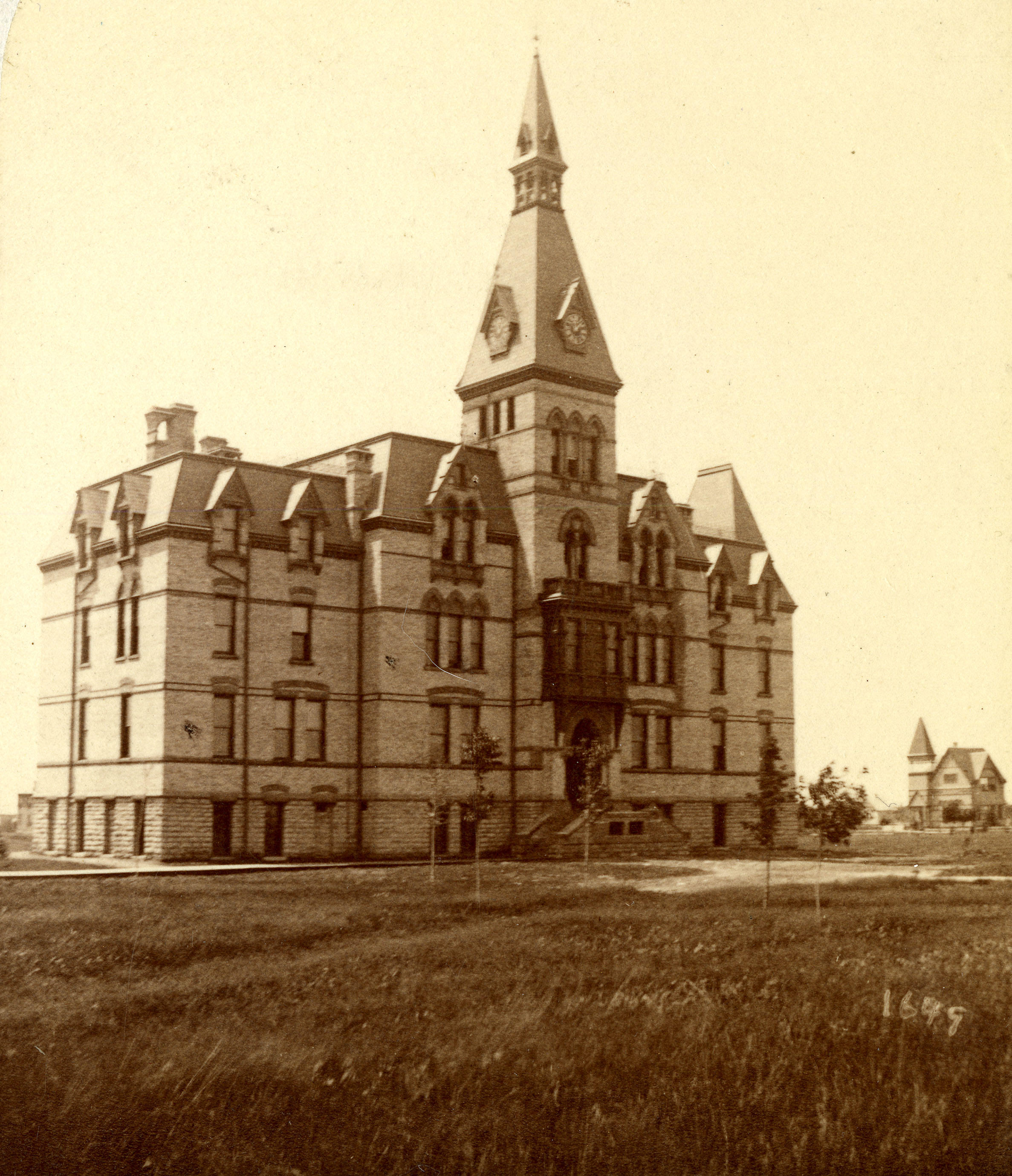
(Courtesy – Hamline University)
In 1913, electric lights were installed in the Hall and in 1915 the bell used to commence and conclude classes was replaced by an electric bell. Prior to that, campus bell ringers manually rang the tower’s bell. The bell was last used on November 5, 1966 when the Hamline University football team defeated Gustavus Adolphus College to win the MIAC championship. Today, the tower houses an electric carillon that not only rings a bell, but also plays selected music. Since 1993, the bell has rung and played music during the noon hour.
In 1939, after 55 years of use, the 400-seat Assembly Hall was renovated. On November 6th of that year, the hall was rededicated and renamed Bridgman Hall in honor of the Reverend George Henry Bridgeman who served as Hamline’s President from 1883 to 1912. Over the years, Bridgman Hall has been used as an auditorium, lecture hall or concert hall as needed and has hosted the likes of Charles Eliot, President of Harvard University, and Archbishop John Ireland.
In the Summer of 1978, Bridgman Hall was again renovated at a cost of $75,000. Special consideration was given to retain the Hall’s essential elements, as well as to preserve its exceptional acoustics. During the renovation, the hall received a new coat of beige paint, its wood floors were stripped, sanded, and varnished, and the old linoleum in the aisles was replaced with carpet. A new chandelier, specially designed to improve lighting above the stage, was installed as well.
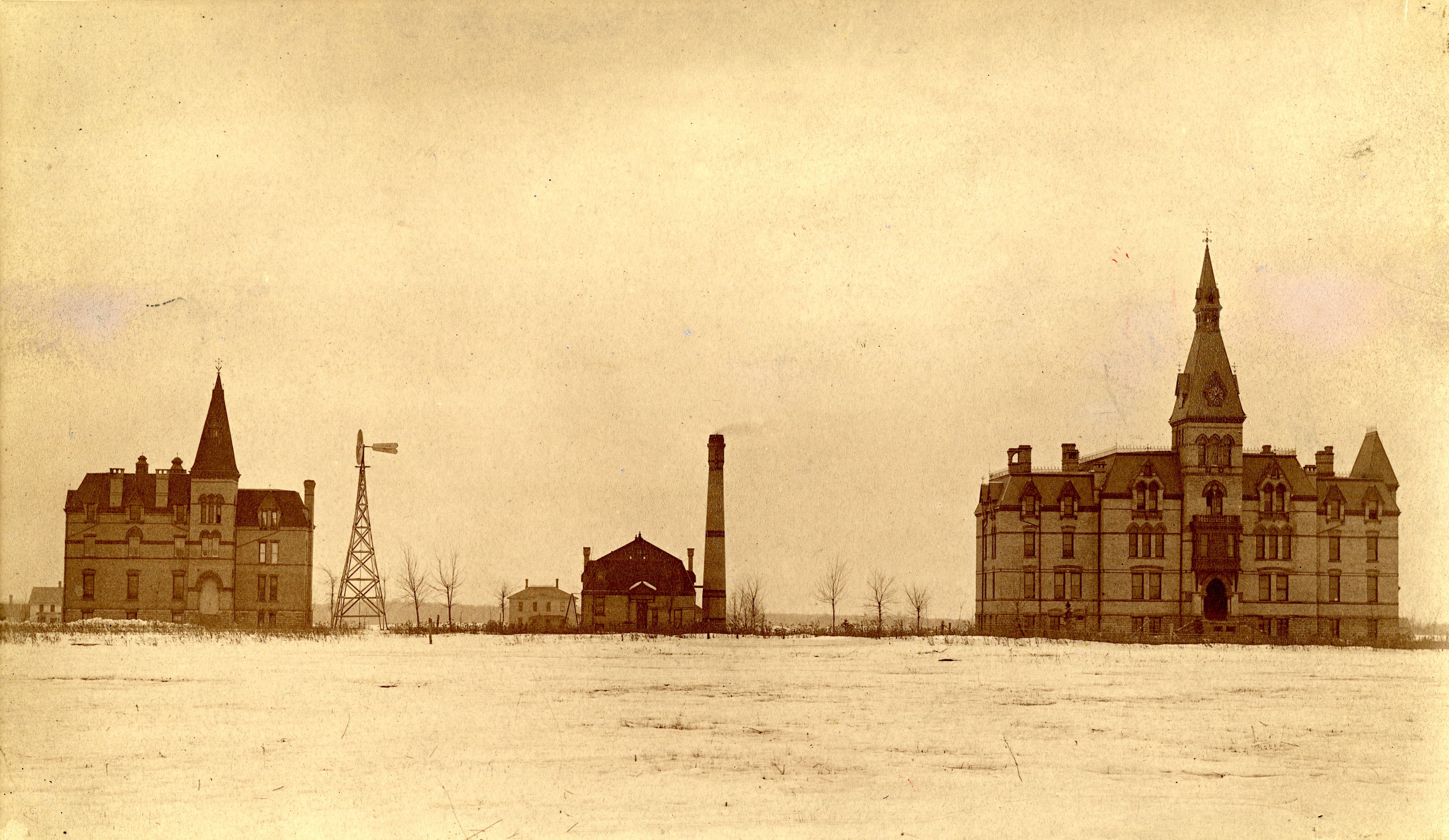
(Courtesy – Hamline University)
Utilities throughout Old Main Hall were also updated during the 1978 renovation to accommodate administration offices. Outside, improved concrete stairs were built, the creme colored brick walls were cleaned and new light fixtures were installed.
Between October 1990 and March 1991, the upper and lower sections of the clock tower were removed and rebuilt in order to repair rotting wood and structural damage. When the refurbished tower was completed, its trim colors were returned to their original Tarrytown green and copper colors. Also during that time, Trustee Robert Jepson contributed a four-sided, lighted clock for the refurbished tower, and finally, after 106 years, Old Main had a working clock.
Today, Old Main Hall houses the offices of the President and University Provost, as well as the Finance and Marketing Communications departments. Because Old Main is no longer the center of student life on the Hamline University campus, it sometimes struggles to maintain its relevance in today’s age of technology. Talks of tearing down the building because of its limited usefulness regularly occur. Nevertheless, it still stands as a proud symbol of the University’s perseverance and rich education history in the state of Minnesota.
Old Main Hall was added to the National Register of Historic Places on September 2, 1977.
If you visit….
Old Main Hall is located at 1536 Hewitt Avenue in St. Paul
Photo Gallery
Back to top
Special thanks to the following people who provided help or information for this piece:
- Candice L. (Candy) Hart, University Archivist, Hamline University
References:
- Johnson, David W. (1994) Hamline University – A History 1854-1994, St. Paul, MN, Hamline University Press
- National Register of Historic Places Inventory – Nomination Form – Old Main Hall – Hamline University (March 10, 1977)
- MNopedia – “Origins of Hamline University”, Fredierick L. Johnson (May 13, 2013) retrieved from http://www.mnopedia.org/place/origins-hamline-university
- “Hamline History” retrieved from https://www.hamline.edu/about/history.html
