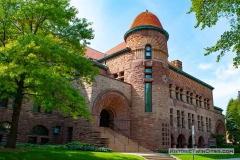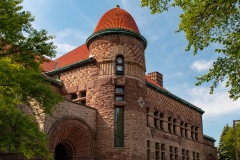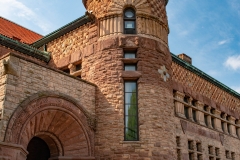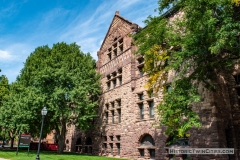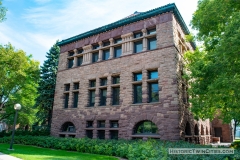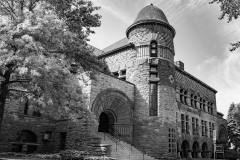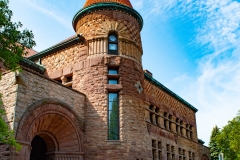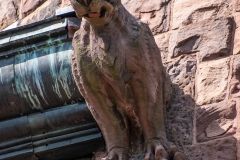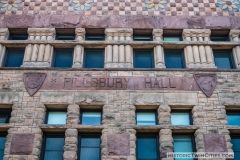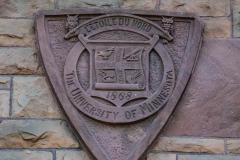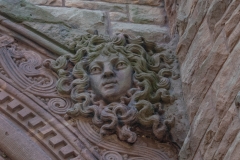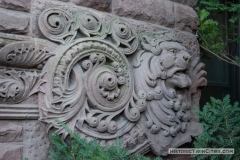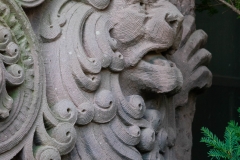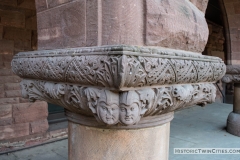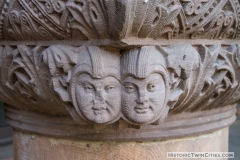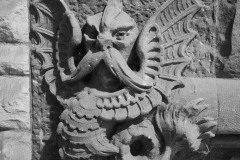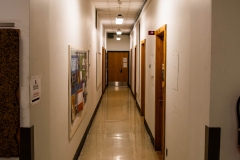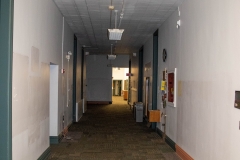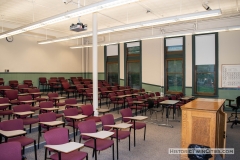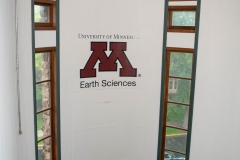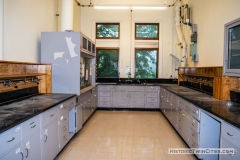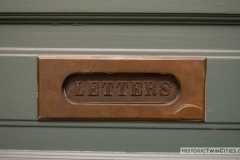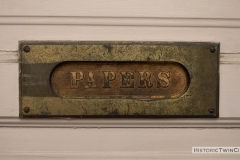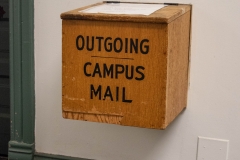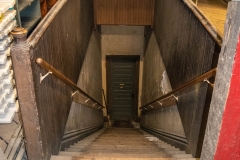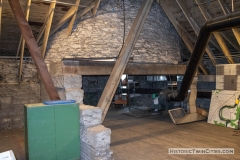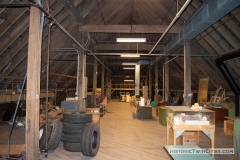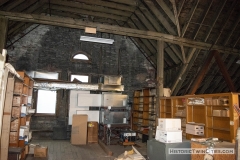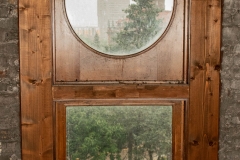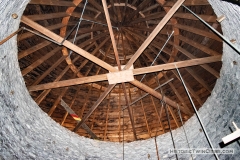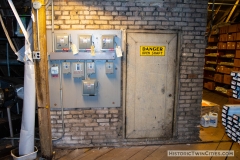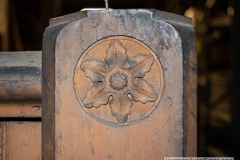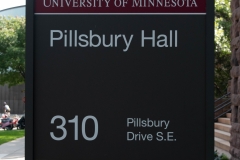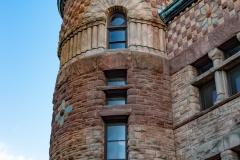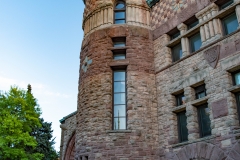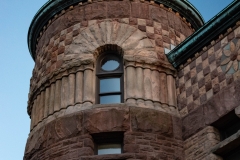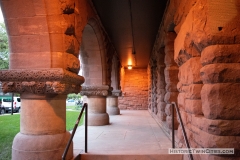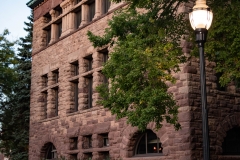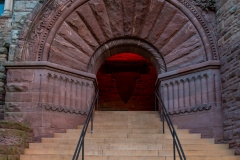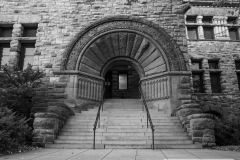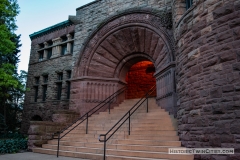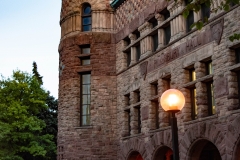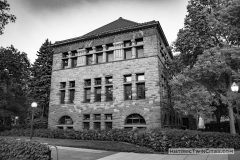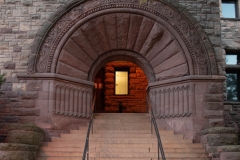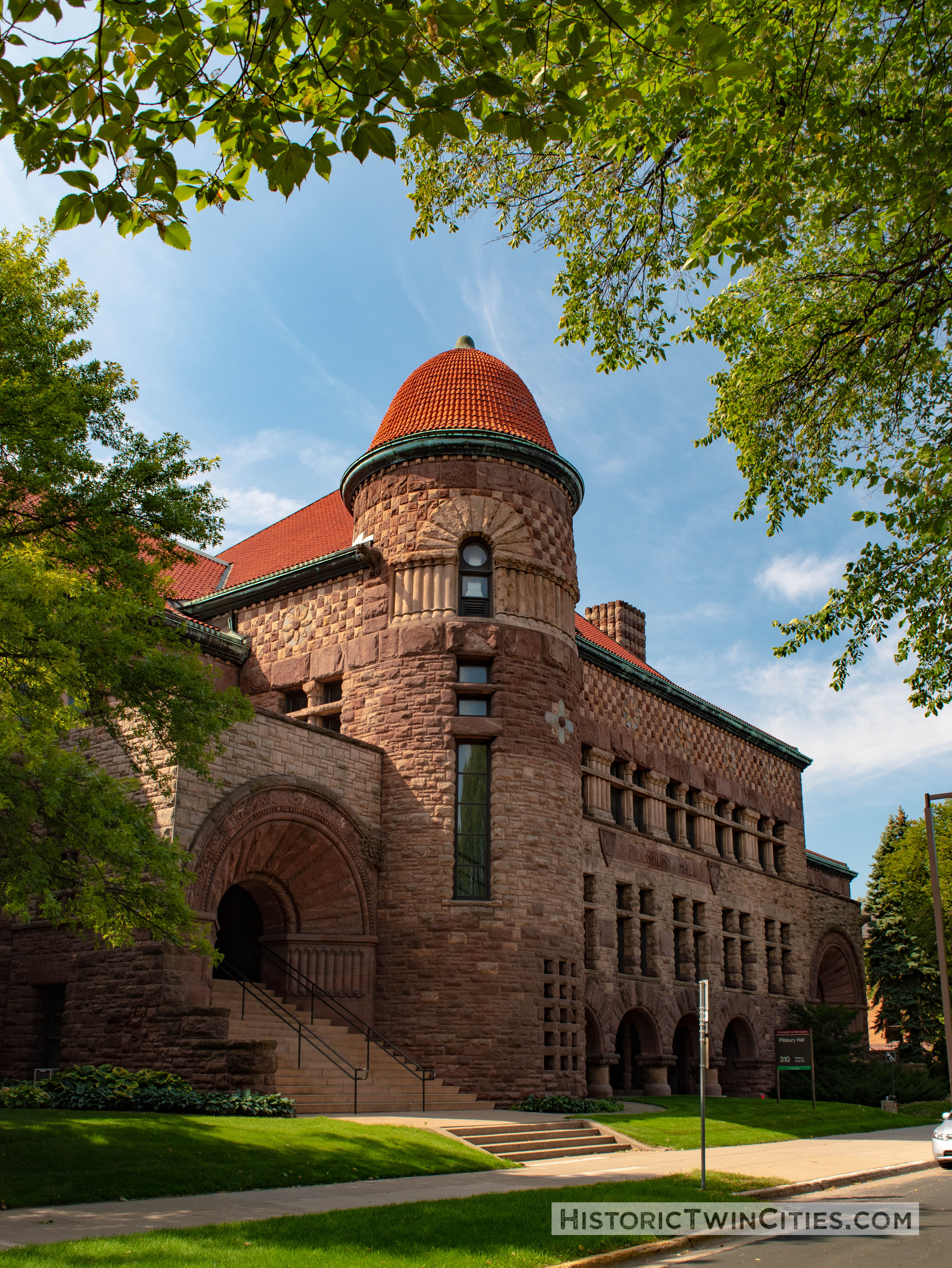
The University of Minnesota ‘s Old Campus Historic District is home to a number of impressive buildings built before the turn of the 20th century. Standing out among these as an iconic symbol of the founding of the University is Pillsbury Hall. An imposing and stately structure, Pillsbury Hall was built on the growing campus during a time when the school was struggling financially. Its construction signaled a turning point for the school, charting a decisive course for the University’s future organization. [Go to photo gallery]
Early Challenges
As early as 1886, the University was accused of diverting funds intended specifically to support the agricultural college, via the Morrill Land Grant Act, to instead benefit the entire University. As a result, legislators began to call for separation of the agricultural college from the University’s applied sciences programs, as they were supported by separate land grants. At the same time, the legislature was also facing significant financial problems related to supporting the University.
In 1887, the state legislature authorized $100,000 for a new “Science Hall” to house the school’s applied sciences programs on what was then a three-building campus. That same year, initial designs were completed for the science hall, with construction beginning shortly after. However, before the building could be completed, a fire broke out destroying half of the structure. As a result, the University was compelled to request an additional $150,000 from the state legislature to resume construction. The legislature, however, balked appropriating the additional funds required to complete the science hall.
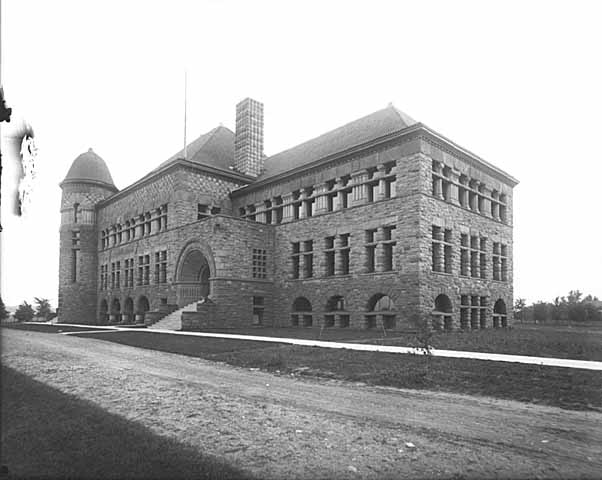
The Father of the University
On April 16, 1889, a joint meeting of both branches of the legislature and members of the Board of Regents of the University was called by John S. Pillsbury, former Governor of Minnesota, and at that time, member of the Board of Regents. During the meeting, Pillsbury announced that he would personally donate the $150,000 required to complete the science hall under the condition that the agricultural college and the university’s applied sciences programs remain as one institution. Henceforth, the building would be referred to as Pillsbury Hall, named in honor of the “Father of the University.”
Pillsbury engaged Leroy S. Buffington, the architect of the Pillsbury “A” Mill, to design the new science building. Buffington had also designed Eddy Hall, which was built in 1886 on the University campus. He would also go on to design Nicholson Hall (1890) and Burton Hall (1894) for the University as well. While Buffington is credited with Pillsbury Hall’s design, it is generally accepted that his assistant, Harvey Ellis, was Pillsbury’s design architect. Ellis is best known for his “mission” furniture designs produced by the Stickley company. Adorned by its arched entryways and cylindrical turret, Pillsbury Hall is probably the best remaining example of 19th century architecture on the Minneapolis campus.
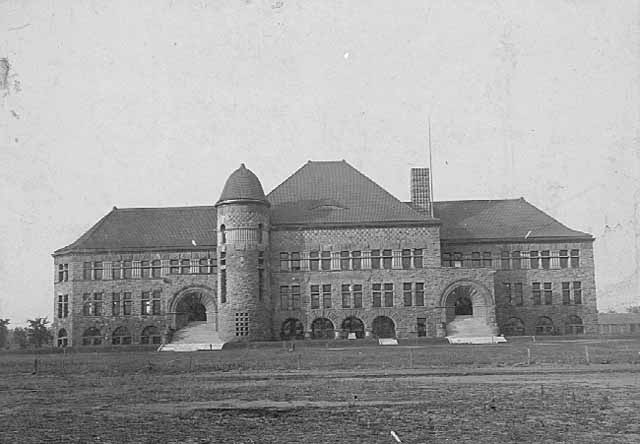
A Unique Design
Pillsbury Hall’s overall design is considered Richardsonian Romanesque, but it also includes design elements from the Prairie School, Arts and Crafts, Gothic, and Victorian styles. The exterior of Pillsbury Hall was built using two different colors of sandstone. The lighter, buff-colored sandstone was quarried near Banning State Park in Pine County, while the darker, red sandstone is from the Fond du Lac formation near Duluth. Pillsbury’s roof is covered in red clay tile, and along with its copper eaves, serves the purpose of preventing water from permeating into the sandstone blocks. The building even has a functional gargoyle that drains water away from its sandstone façade on the north side. Probably the most striking feature of Pillsbury Hall is the turret that rises three stories and encloses the building’s central staircase.
Other unique elements incorporated into Pillsbury’s design are the intricate carvings found all over the building’s exterior. These include the faces on the arcade arches on the building’s north side. There is also a carving of a lion with what appears to be the body of a serpent or dragon. The head of Medusa appears just above the northeast entrance. And inside each of the two north vestibules are a pair of mustached sea serpents. Other features include checkerboard and floral patterns on the building’s upper floors, the state and university seals, and carved pilasters.
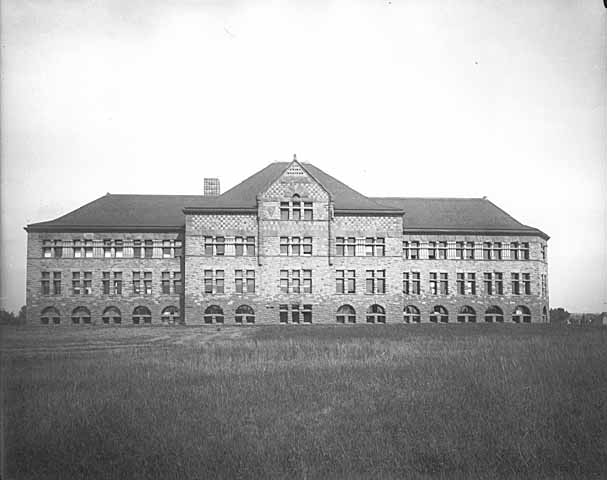
Before students and faculty occupied Pillsbury Hall in 1890, the University built a new coal-burning, central heating plant just south of the new building. This off-site heating plant diminished the risk of fire, addressing concerns generated by the fire that damaged the initial structure. Over the years, however, soot residue from the adjacent plant accumulated on the exterior of Pillsbury Hall giving it an almost blackened color. For years the building’s two-toned sandstone façade remained hidden by the soot, until 1985 when Pillsbury was given a proper exterior cleaning, once again revealing its original brilliance.
As impressive as Pillsbury Hall’s exterior is, its interior is equally unimpressive. Long plain hallways greet visitors giving way to an overall layout that is closed and uninviting. Layers of paint now cover the original quarter sawn oak woodwork on the upper floors where the classrooms and lecture halls are undersized and look fatigued. Probably the most impressive area inside Pillsbury Hall is the only floor that remains unfinished: the attic. A little used, steep stairway reveals what appears to be the “mother of all attics.” Virtually untouched since Pillsbury was built, the 4th-floor attic has long been used as a storage area for rocks, maps, fossils and equipment used by students and faculty of the building’s most recent tenant, the Newton Horace Winchell School of Earth Sciences.
An Old Space Provides a New Home
For more than a century, the Earth Sciences school had occupied Pillsbury Hall until 2017 when it moved to the Tate Science and Teaching building located on the University’s Northrup Mall. Replacing the Earth Sciences school as the newest tenant in Pillsbury Hall will be the University’s English Department, but not until a much needed $36 million renovation is completed.
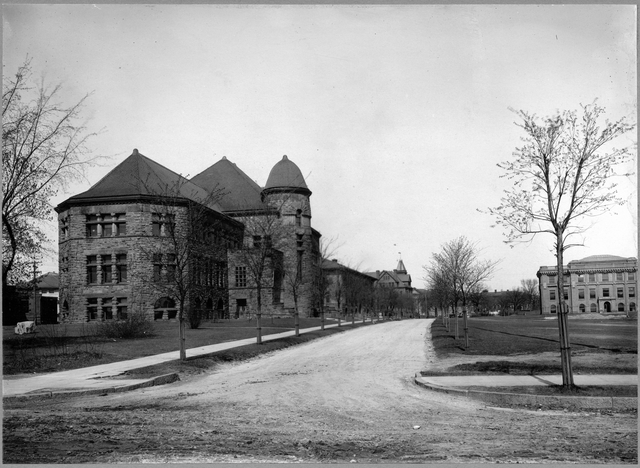
As the second-oldest extant building on the University’s campus, Pillsbury Hall has been in sore need of an interior renovation for years. The English Department has been working for almost two decades to plan and fund the renovation. Finally, on May 30, 2018, Governor Mark Dayton approved $24 million dollars for Pillsbury Hall’s renovation, with the remaining money to be secured via private donations.
When completed, the renovated Pillsbury Hall will feature production spaces equipped with modern day technology, classrooms, and communal areas. The building’s electrical and mechanical systems will be replaced or updated. A new spiral staircase will be installed in the turret allowing students, staff, and guests, for the first time, to easily climb all the way to the attic. And the attic? It will finally be finished off providing space for hosting events such as public readings and other performances.
After 130 years on the University of Minnesota campus, Pillsbury Hall will finally have an interior fitting the grandeur of its exterior. John Pillsbury would be proud to know that the hall he built is being cared for and will remain an icon on the campus for future generations of students.
If you visit….
Pillsbury Hall (310 Pillsbury Dr SE) is located at the corner of Church Street SE and Pillsbury Drive SE on the University of Minnesota – Minneapolis campus.
Photo Gallery
Back to top
Special thanks to the following people who provided help or information for this piece:
- Chris Clark, Facilities Management, University of Minnesota
- Nancy Bertino, Office Manager – University Relations, University of Minnesota
References:
- “A Regents Gift”, Minneapolis Tribune, April 17, 1889, Page 1
- Nelson, Rick, “Pillsbury Hall, U’s second-oldest building, in line for $36 million in TLC”, Minneapolis Star Tribune, September 15, 2017
- Miller, Ralph E., Professor Emeritus, “The History of the School of Agriculture, 1851-1960”, University of Minnesota (1979)
- Hall, Dean C. W. “The University of Minnesota – An Historical Sketch” (1896)
- “Department of Earth Sciences – Pillsbury Hall”, Retrieved from: https://www.esci.umn.edu/facilities/pillsbury (October 2018)
- “Pillsbury Hall Renovation”, Retrieved from: https://cla.umn.edu/english/alumni-friends/pillsbury-hall-renovation (October 2018)
- “Pillsbury Hall – University of Minnesota”, Retrieved from: http://www.mnopedia.org/structure/pillsbury-hall-university-minnesota (October 2018)
- “History of the Pillsbury Project”, Retrieved from: https://cla.umn.edu/english/alumni-friends/pillsbury-hall-renovation/history-pillsbury-project (October 2018)
