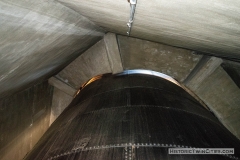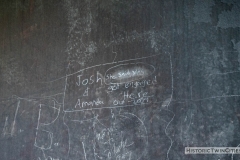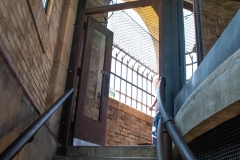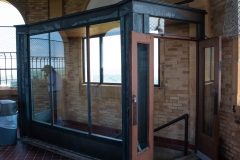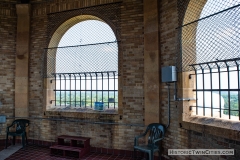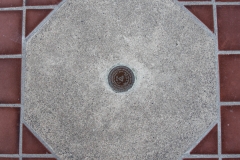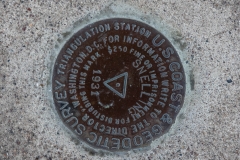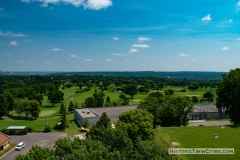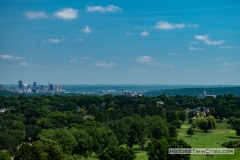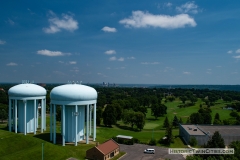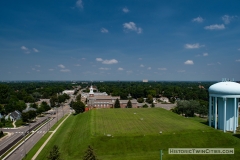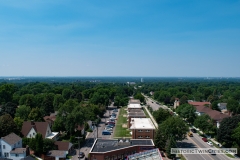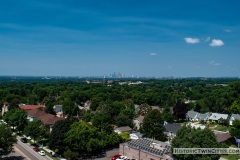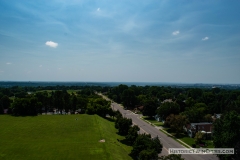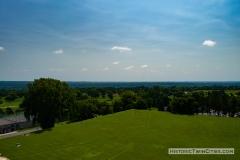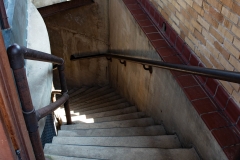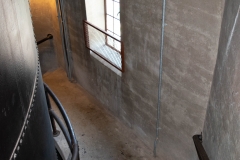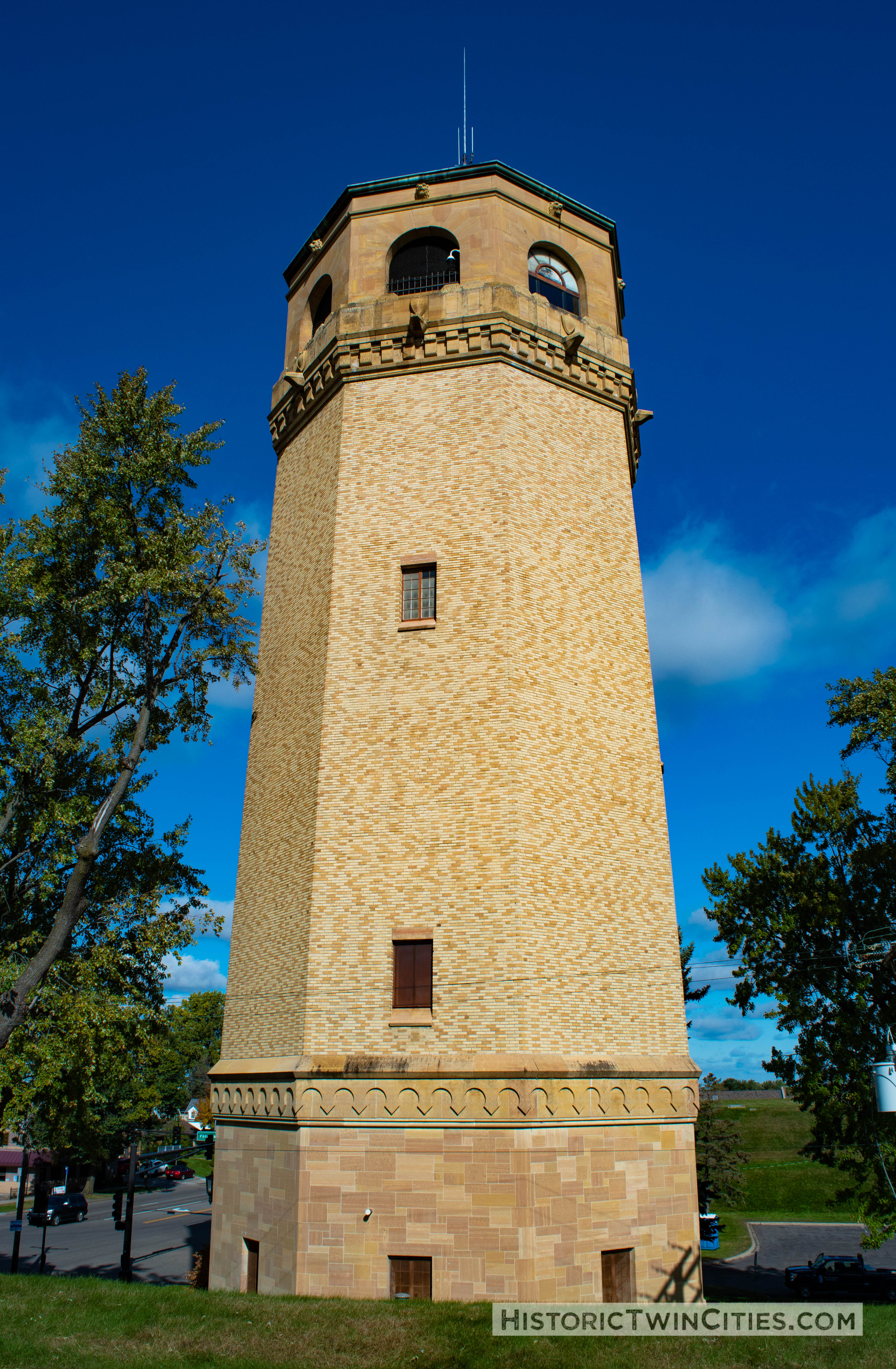
Sitting in the shadows of two modern, sky-blue water towers in St. Paul’s Highland Park neighborhood is the most visible symbol of the city’s water utility. The Highland Park Water Tower has been a fixture in the neighborhood since 1928 when the city constructed the 134-foot structure to supply water to nearby residents. [Go to photo gallery]
Planning for Growth
In the early part of the twentieth century, the City of St. Paul began to experience a period of rapid population growth. Southwest of downtown near the Mississippi River, the Highland Park and Macalester-Groveland neighborhoods were particularly affected. This growth was attributed to two factors: the increased use of streetcars, and the announcement in 1921 that the Ford Motor Company was building a new assembly plant in the area. To meet the municipal demands anticipated by the increased population, St. Paul reorganized a number of its departments. As a result, the Office of City Architect was established in 1914. One of the most notable buildings designed by the office during its early years was the Highland Park Water Tower,
Built at a cost of $69,483, the Mediterranean Revival-styled Highland Park Water Tower was erected by St. Paul’s Board of Water Commissioners. It was built on the second-highest of seven hills in Saint Paul near the intersection of Snelling Avenue and Ford Parkway. At its highest point, the tower reaches 440 feet above sea level. At this height, the tower can be seen from miles away.
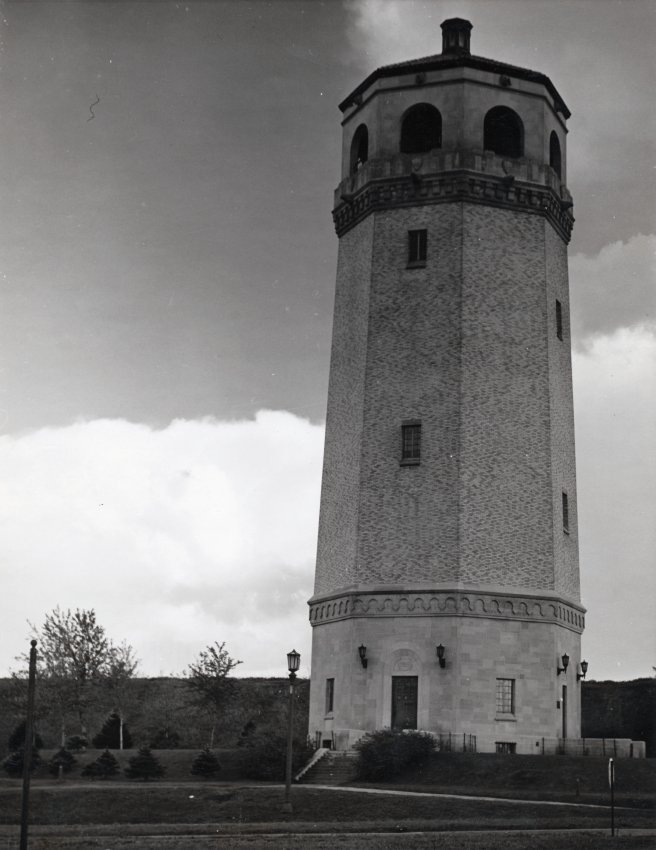
The Tower’s Historic Architect
The tower’s design was originally credited to city architect Frank X. Tewes, as is noted on a plaque near one of its entrances. However, as evidenced by his initials on the tower’s working drawings, Clarence “Cap” Wigington was the actual designer of the tower. Wigington was Minnesota’s first black registered architect and the nation’s first black municipal architect.
During his tenure with the City of St. Paul from 1915 to 1949, Wigington oversaw the design of more than 90 new municipal buildings in the city. A few of his more notable works include designing the exterior facade of Roy Wilkins Auditorium (1932), the Como Park Pavillion (1934), the Holman Field Administration Building (1939) and the Harriet Island Stone Park Pavillion (1941), which was renamed in his honor in 1998. Wigington also designed five St. Paul Winter Carnival ice palaces in the 1930s and 40s.
A Neighborhood Landmark
Built of Mankato Kasota limestone and Bedford stone supplied by the Wilcox Cut Stone Company of St. Paul, the tower and 200,000-gallon steel tank inside were erected by local laborers. Inside the tower is a 151-step circular stairway leading to an observation deck that provides sweeping views of the Twin Cities.
The base of the octagonal-shaped tower measures 40-feet wide and tapers to 36-feet wide at the observation deck. The tan exterior of the tower is divided into three sections. The lower-quarter of the tower is constructed of Kasota limestone blocks. These blocks contrast with the much smaller multi-colored pressed bricks that make up the middle-half of the tower. The top-quarter of the tower, where the observation deck is located, is constructed of Bedford stone and is adorned by an arched window on each side. The roof of the tower is covered in burnt orange terra-cotta tiles and is capped with a cupola. Extra touches like the functioning lion’s head gargoyles, dentil molding and a faux parapet give the tower added personality.
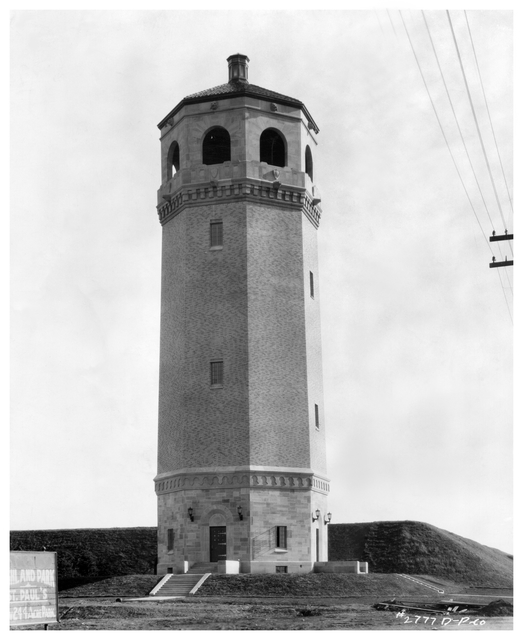
Still the Same
In the Highland Park Water Tower’s early days, it was open to the public year ’round. Some long-time residents even remember kids regularly playing on the observation deck. Sometime in the early 1940s, about the time of World War II, the tower was closed for reasons that, to this day, are unclear. The tower remained closed to the public until 1976, when at the urging of St. Paul City Council Member and Water Board President, Len Levine, the city briefly reopened it to the public.
As demand for water increased over the years, the City of St. Paul constructed underground reservoirs to the immediate north and south of the tower. These reservoirs combined can hold 28 million gallons of water and look like massive rectangular mounds. Eventually, the city also added two additional water towers to the northeast of the old tower that together hold 2.5 million gallons.
For more than 90 years, the Highland Park Water Tower has been maintained without any significant alterations. In 1981, it was designated an American Water Landmark by the American Waterworks Association. It was also added to the National Register of Historic Places in 1986. While the tower today is no longer in service, St. Paul Regional Water Services, the utility which maintains the Highland Park Water Tower, holds an open house for thousands of visitors twice a year: once during the summer for Highland Fest, and again in October for viewing of the fall colors.
If you visit…
The Highland Park Water Tower is located at 1570 Highland Parkway in St. Paul. Twice a year, the tower is open to the public, once during the summer for Highland Fest and again in October for viewing of the fall colors.
Photo Gallery
Back to top
References
- National Register of Historic Places Inventory – Nomination Form, U.S. Department of Interior – National Park Service, June 19, 1986
- Saint Paul Regional Water Services, “Tapping Our Waters – The History of the Saint Paul water utility”
- Saint Paul Regional Water Services, “Highland Park Water Tower”
- Society of Architectural Historians – Classic Buildings, “Highland Park Water Tower”, Retrieved from: https://sah-archipedia.org/buildings/MN-01-123-0046 (April 2019)
- Millett, Larry, (2007) AIA Guide to the Twin Cities, St. Paul, MN, Minnesota Historical Society Press
- Kimball, Joe, “In Highland, A View From On High”, Minneapolis Star Tribune, Saturday, October 11, 2003
