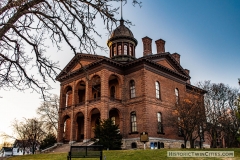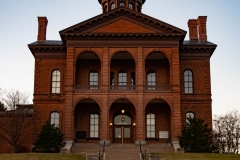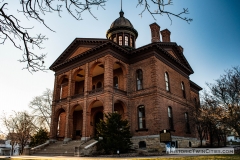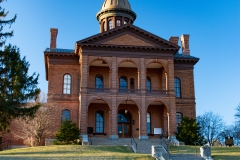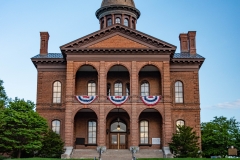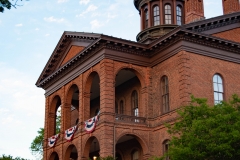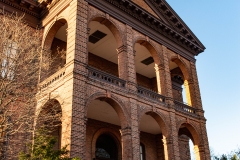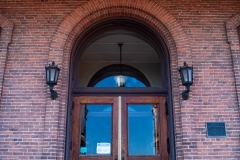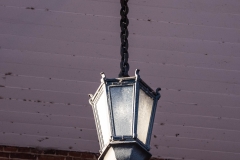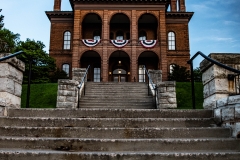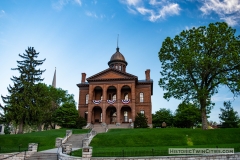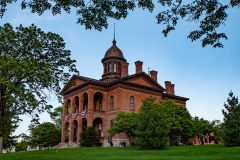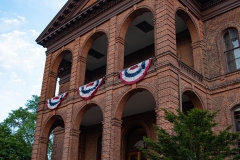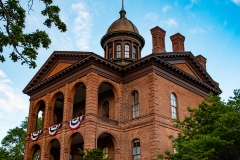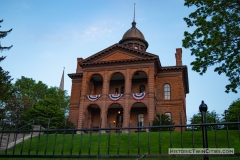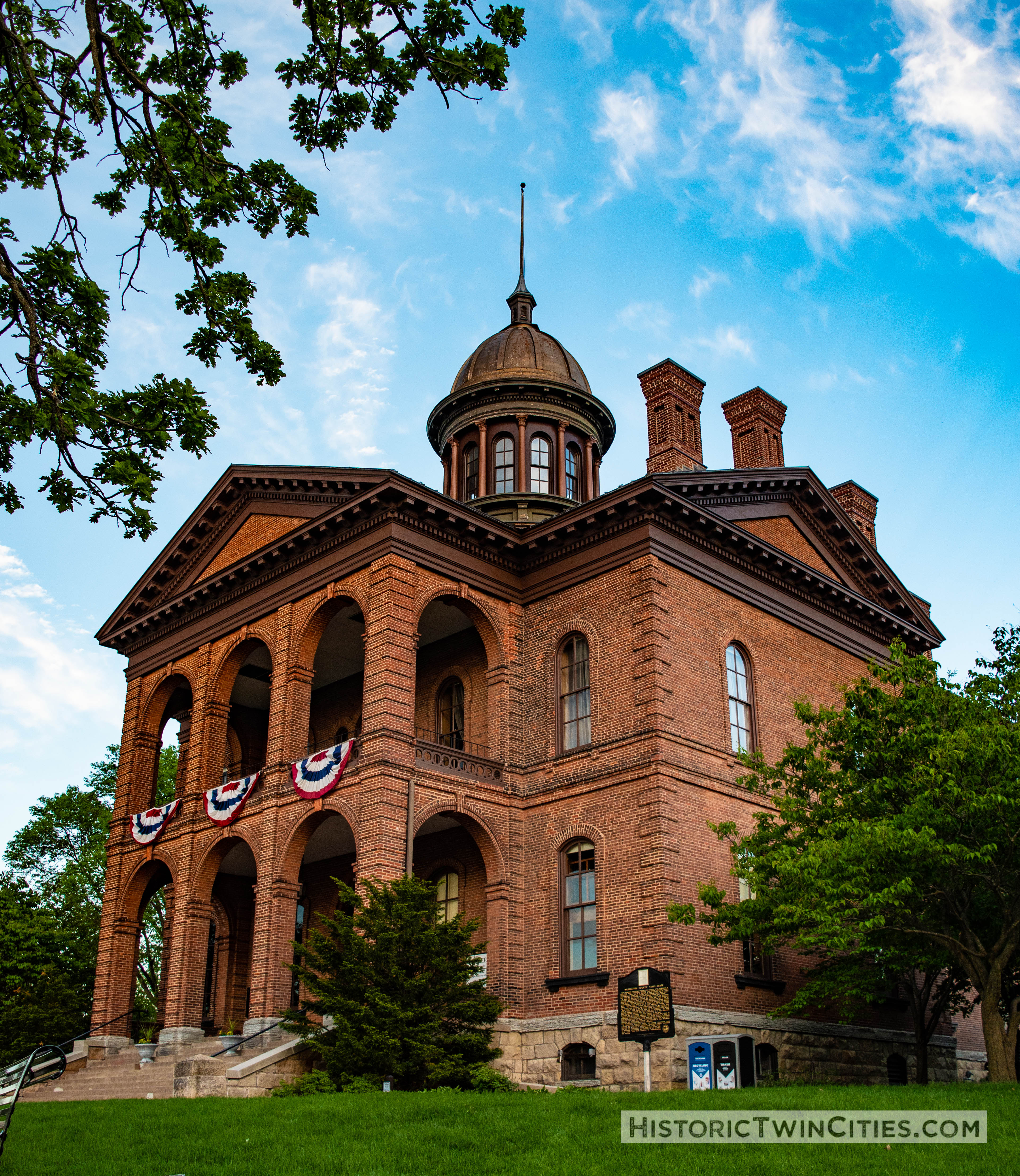
High atop the bustling river town of Stillwater sits the oldest courthouse in the state of Minnesota. Built on what is known as Zion’s Hill, the Washington County Historic Courthouse has watched over the birthplace of Minnesota for almost 150 years. [Go to photo gallery]
Minnesota’s First Call to Order
The first court session in what is today Washington County was held in June 1847 in the upper floor of a store owned by lumberman John McKusick and located at the corner of Main and Myrtle Streets in Stillwater. Judge Charles Dunn presided over the case against a Chippewa Indian named Notinorodin “the wind” for the murder of Jack Drake, an area trader. Notinorodin was eventually acquitted of the murder as the judge found that he had been provoked. (1)
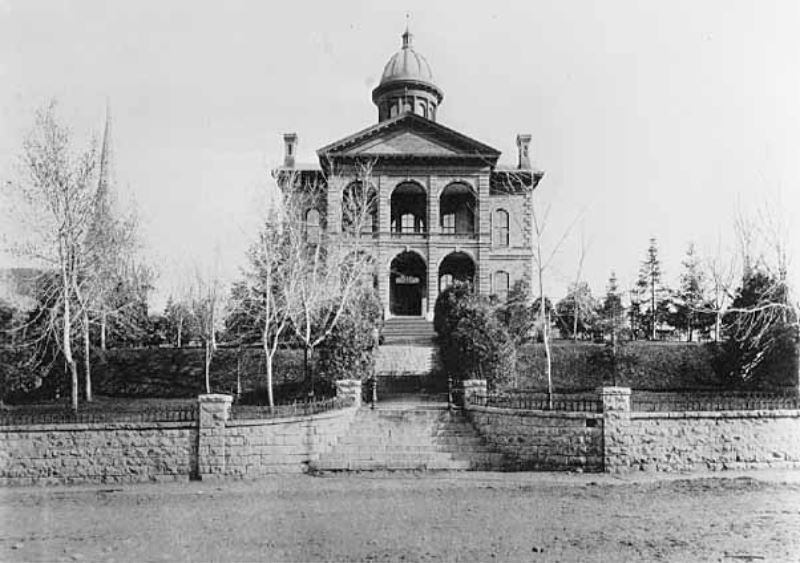
On December 18, 1847, a group of citizens in what was then St. Croix County in the Wisconsin Territory, pledged $1,025 to build a courthouse and jail in Stillwater. One of these prominent citizens, John McKusick, also deeded the land at the corner of Chestnut and Fourth Streets to the city; this became the site on which the first courthouse would be built. McKusick had formed the Stillwater Lumber Company in 1884 and would also go on to become city’s first Mayor.
First Courthouse
Work on Washington County’s first courthouse began in the spring of 1848. However, shortly after construction began, a group of 289 citizens petitioned the county commissioners to delay construction until such time that the boundary lines of the Territory of Minnesota were established. Consequently, work on the courthouse was suspended until the following spring. On March 3, 1849, the Territory of Minnesota was officially carved out of the Wisconsin and Iowa territories and contained three cities: St. Paul, St. Anthony (now part of Minneapolis), and Stillwater.
After establishment of the Minnesota Territory, work on the first courthouse resumed; by August 1, 1849, the 31 foot by 60 foot, three-room courthouse and jail was ready for use. On August 13, 1849, Minnesota’s first Supreme Court Chief Justice, Aaron Goodrich, presided over the first court session in Minnesota Territory. Over a six day period, Goodrich heard more than sixty cases in the newly completed courthouse.
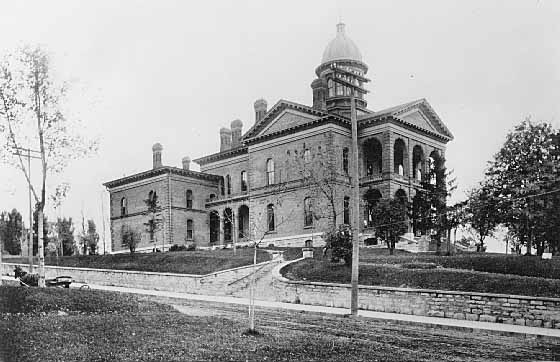
Moving on Up
As the county seat, the town of Stillwater quickly outgrew its first courthouse. In the fall of 1866, Washington County commissioners unanimously resolved to allow voters to approve funding for the construction of a new courthouse. On November 6, 1866, a “Loan for County Buildings” was approved by voters: 546 in favor to 398 opposed (2).
Over the next five months, the county worked to identify a suitable location for the new courthouse. A number of sites were considered including South Hill and an area in the center of town that had been destroyed by a fire on Christmas Eve 1866. Finally in April of 1867, Socrates Nelson, a prominent lumberman, along with his former partner’s widow, Elizabeth Churchill, deeded all of Block Thirty-Nine in Stillwater’s Churchill and Nelson Addition to the county for five dollars. This location sits atop what is known as Zion’s Hill and provides sweeping views of the St. Croix River Valley below.
By the time the debate over the location of the courthouse was resolved, St. Paul’s first resident architect, Augustus F. Knight had been commissioned to design the building. Knight, a well known architect, had already designed a number of notable structures in the area such as St. Mary’s Catholic Church and the Merchants’ Hotel in St. Paul. He would also go on to design the historic William Le Duc house in Hastings. Upon his death in 1914, Knight was known as the “dean of Minnesota architects.”
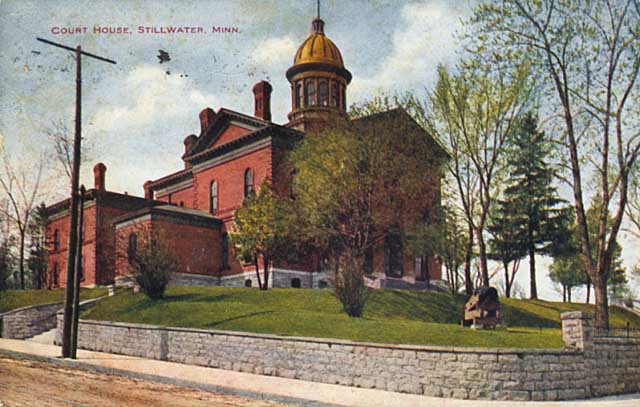
Victorian Era Architecture
Knight designed the courthouse in the Neoclassical style with a strong Italianate influence. It is constructed of local St. Croix Valley sandstone and faced with red brick. The footprint of the building is designed in the shape of a latin cross with a two-story portico adorning the north side’s main entrance.
The exterior facade is also decorated with brick quoining on all outside corners. The second story roof line is adorned with Corinthian entablatures that include modillions and dentils in their design. At the intersection of the gabled roofs is a dome set atop a drum containing 12 arched windows separated by the same number of fluted Corinthian columns. Eleven imposing, brick chimneys rise from various points of the roof.
Inside the courthouse, a large central hallway greets guests as they enter through the main doors on the building’s north side. The interior design includes large arched doorways, iron doors and fixtures and lighting befitting the period.
The floors are finished with beautiful, multi-colored ceramic tiles manufactured by Minton, Hollins and Company of Stoke-upon-Trent, Staffordshire, England. During the Victorian era, Minton-Hollins was considered to be Europe’s leading ceramic factory. When the tiles arrived in Stillwater, no instructions for assembly and installation were included. Englishman William Willim, a former mayor of Stillwater, member of the territorial legislature, and stonemason, took the tiles to his home and experimented with them until he determined how each color and shape could be fitted together. The assembly of the tile caused a three month delay in the completion of the courthouse.
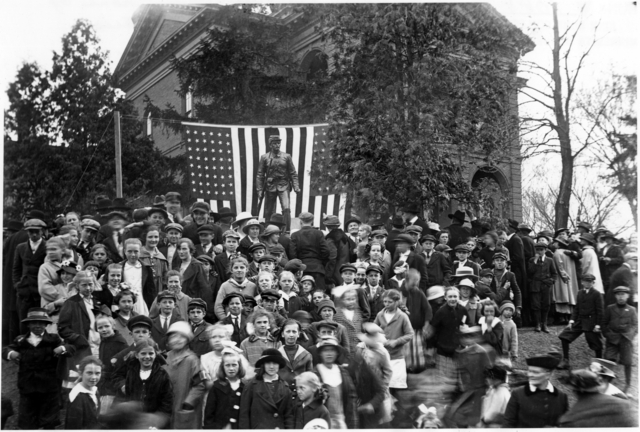
The main floor of the building originally contained a number of offices, including the County Auditor’s and Treasurer’s offices, as well as four cells of the county jail. Located at the rear of the courthouse was the Sheriff’s residence. This three bedroom home was considered modest but dignified for the time.
A grand double staircase ascends to the second floor where a hallway leads to a large courtroom occupying much of the space on this floor. Intricate stenciling and large windows adorn the walls of the courtroom, while period chandeliers and a louvered ventilation system grace the 21-foot ceiling. The Clerk of Courts office, the original jury and grand-jury rooms and another four cells of the county jail were also located on the second floor.
A small, winding staircase leads from the second floor to the attic where an even smaller spiral staircase leads up to the courthouse dome. The small space inside the dome provides breathtaking panoramic views of downtown Stillwater and the St. Croix River Valley.
Changing with the Times
Completed in 1870, the courthouse served Washington County for almost three decades before any major modifications were made. By 1899, the original jail was found to be insufficient and the following year a new, two-story, 24-cell jail was added onto the back of the courthouse. The original four cells on the first floor were later removed and replaced with restrooms. The four cells on the second floor were left and used to house women and juveniles [from 1900-1975].
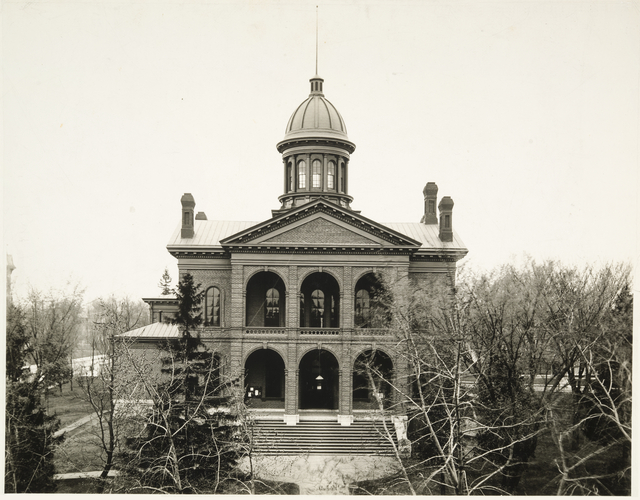
Around 1910, the original wood burning furnaces and pot-bellied stoves that served to heat the building were replaced with radiators and a steam heating system. In the 1950’s, a false ceiling was installed in the courtroom, reducing its 21-foot height and hiding the beautiful stenciling on the walls. It may have been at this time that the courtroom was divided in half with one area sectioned off for use as judges chambers and the other half for use as the courtroom.
In the basement, the floors were dug down and excavated to add additional office space. An entrance from the front of the building to the basement was also removed.
By the 1960’s, it was becoming evident that the old courthouse building was overcrowded. In the mid 1960’s, the last county sheriff to live in the courthouse, Reuben F. Granquist, moved out. The space in the sheriff’s residence was converted to office space soon after.
Almost Lost
Over the years, the courthouse and jail became obsolete and cramped and the county decided a new courthouse was needed. In 1962, a new government center was proposed for the same site, which would have required the demolition of the 1867 courthouse. A bond issue for this plan was narrowly defeated that same year after a spirited campaign was launched by concerned citizens dedicated to preserving the old courthouse.
On August 3, 1968, as work was just beginning on a new government center, the Minnesota Historical Society designated the Washington County Historic Courthouse as an historic site. Three years later on August 26, 1971, the building was placed on the National Register of Historic Places. By 1975, the last offices and jail inmates were moved to the new Washington County Government Center near Highway 36 and North Osgood Avenue.
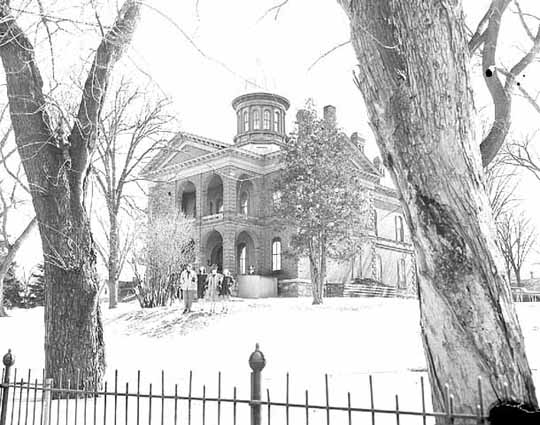
Renewed Hope
During the late 1970s and into the 1980s, significant restoration work was performed on the old courthouse. This work included rebuilding the dome, cupola and east portico, as well as replacement of the old metal roof. The chimneys were all restored and capped, rendering them non-functional. Major restoration work was also performed in the courtroom. Walls originally added to create additional office space were dismantled and removal of the false ceiling revealed the beautiful wall stenciling that had been hidden for years. An additional staircase was added, allowing visitors to access the second floor courtroom directly from the ground floor.
Additional restoration work continued into 1990s and beyond. Today the beautifully restored Washington County Historic Courthouse serves as office space for a number of organizations, as well as a rental facility for both public and private events.
Almost lost to the wrecking ball, the 150 year-old historic courthouse still stands today atop Zion’s Hill as a reminder of the beauty of Victorian era architecture, as well as Washington County’s historic beginnings.
If you visit…
The Washington County Historic Courthouse is located at 101 Pine Street West in Stillwater. The courthouse is open to the public year-round, seven days a week. Both self-guided and guided tours are available. Private tours are also available upon request.
www.co.washington.mn.us/2204/Washington-County-Historic-Courthouse
Photo Gallery
Back to Top
Special Thanks to..
Elise Gardner, Washington County – Public Works Department, Historic Courthouse
References:
- Skoglund, Beverly J., The Dream for Zion’s Hill – Washington County Historic Courthouse (1994)
- Neill, Rev. Edward D., History of Washington County and the St. Croix Valley, Northstar Publishing (1881) (1)
- The Stillwater Messenger , November 14, 1866, Page 1 (2)
- Dunn, James Taylor, Minnesota’s Oldest Courthouse
- Peterson, Brent T., Stillwater – The Next Generation, Valley History Press (2004)
- National Register of Historic Places Inventory Nomination Form – Washington County Courthouse (1971)
- Divine, Mary, “Cannonball brothers“, St. Paul Pioneer Press, November 4, 2007
- Shah, Allie, “Cannon is fodder for war debate“, Minneapolis Star Tribune, December 4, 2007
- Washington County Historic Courthouse – Self-Guided Tour 1870 to the Present (Pamphlet), Washington County

